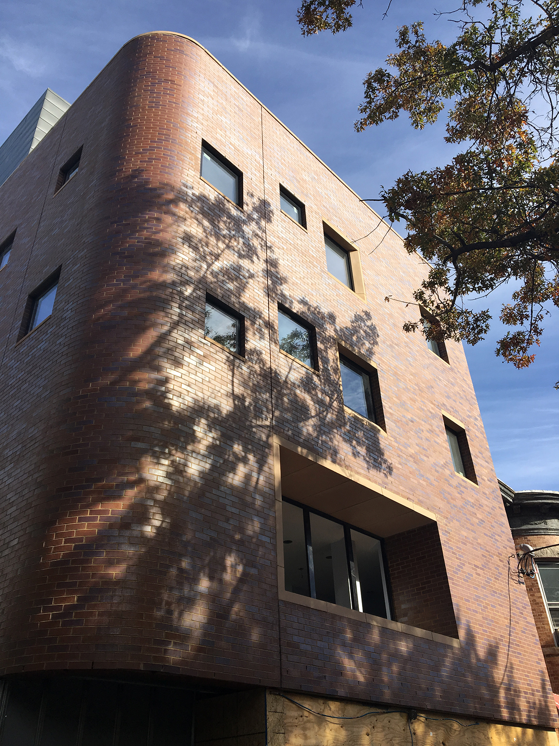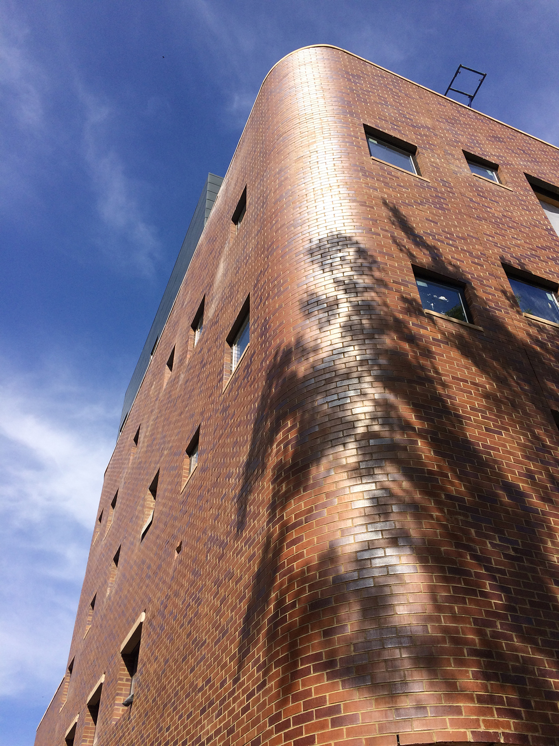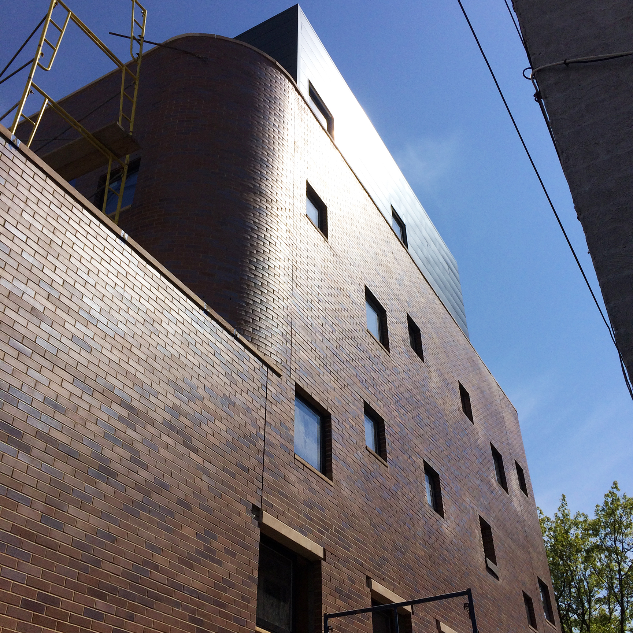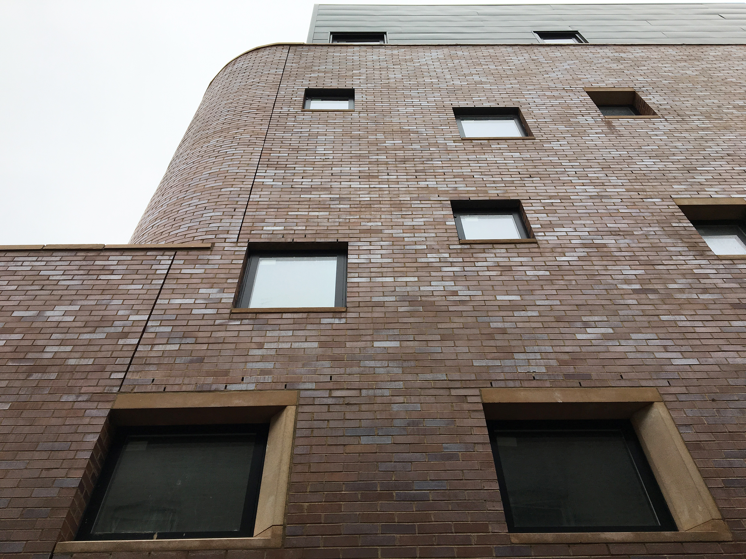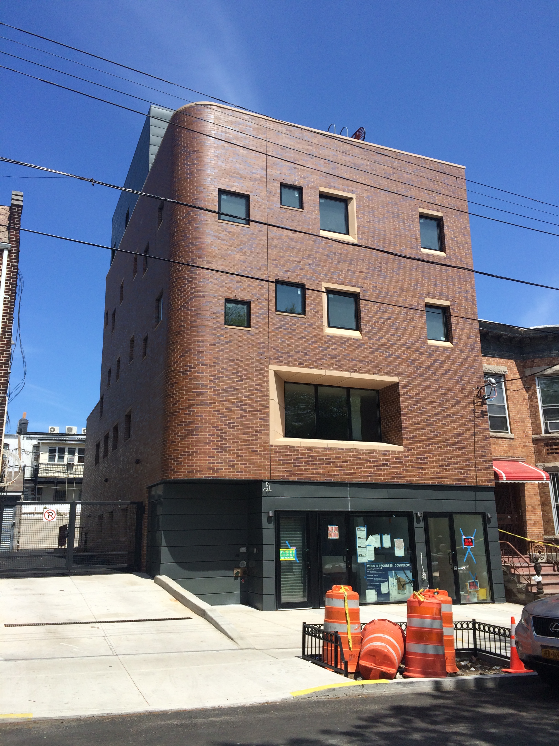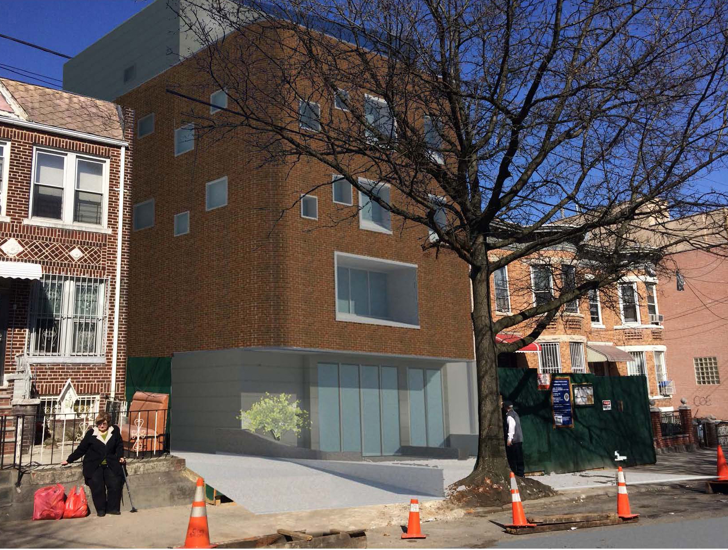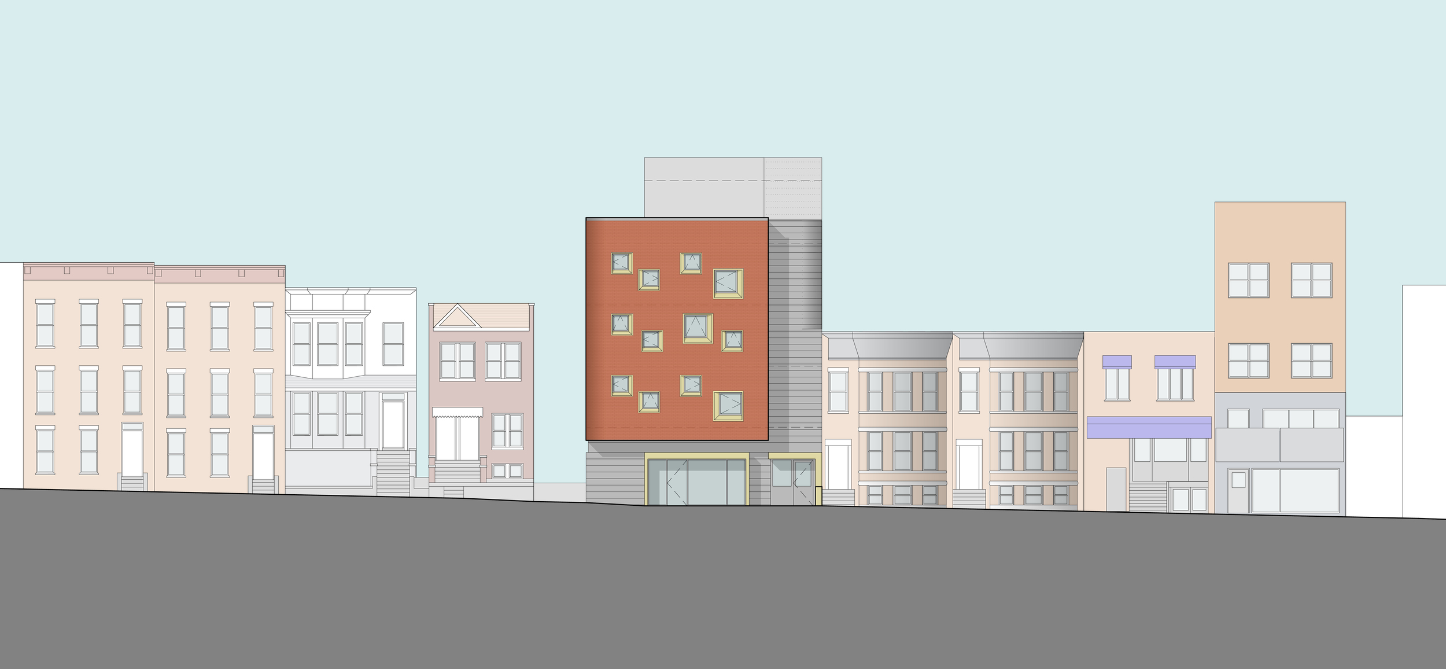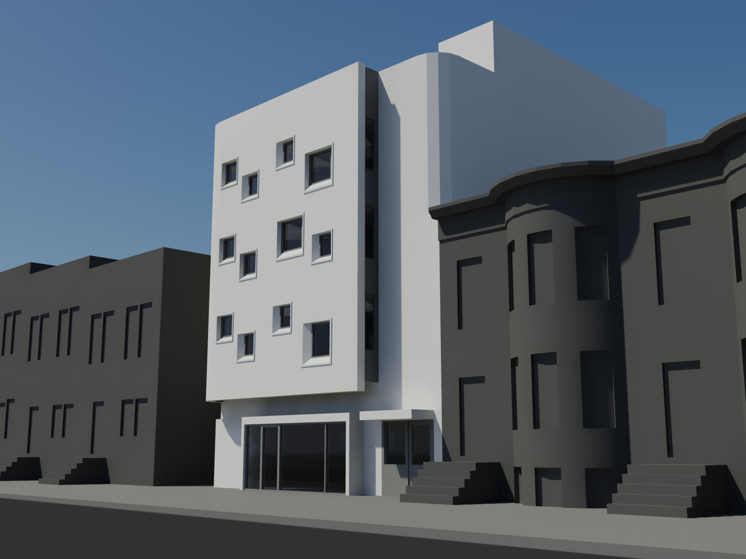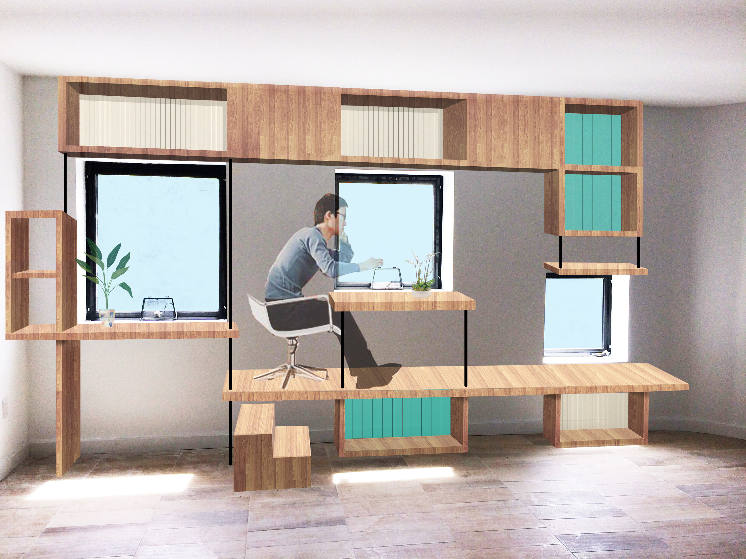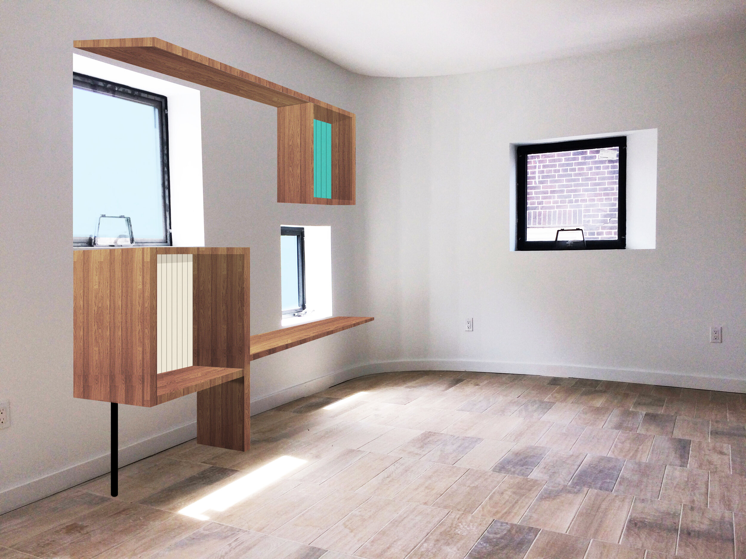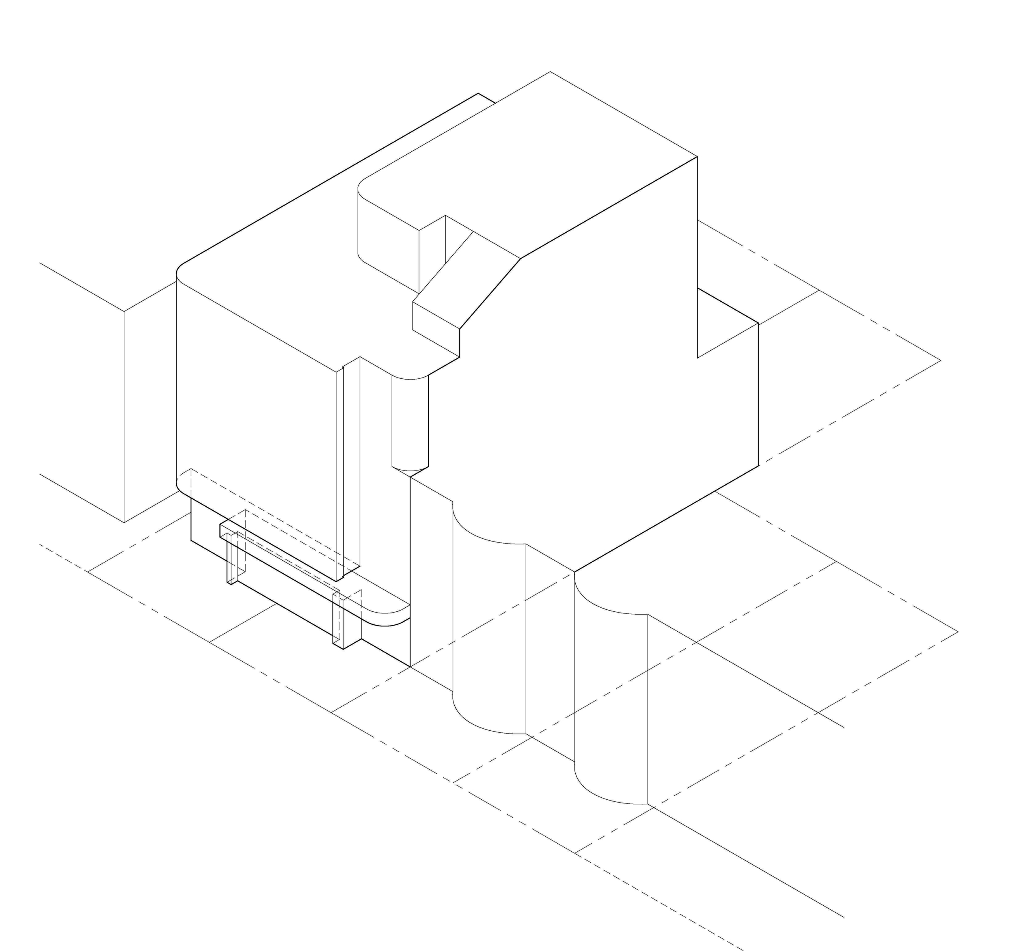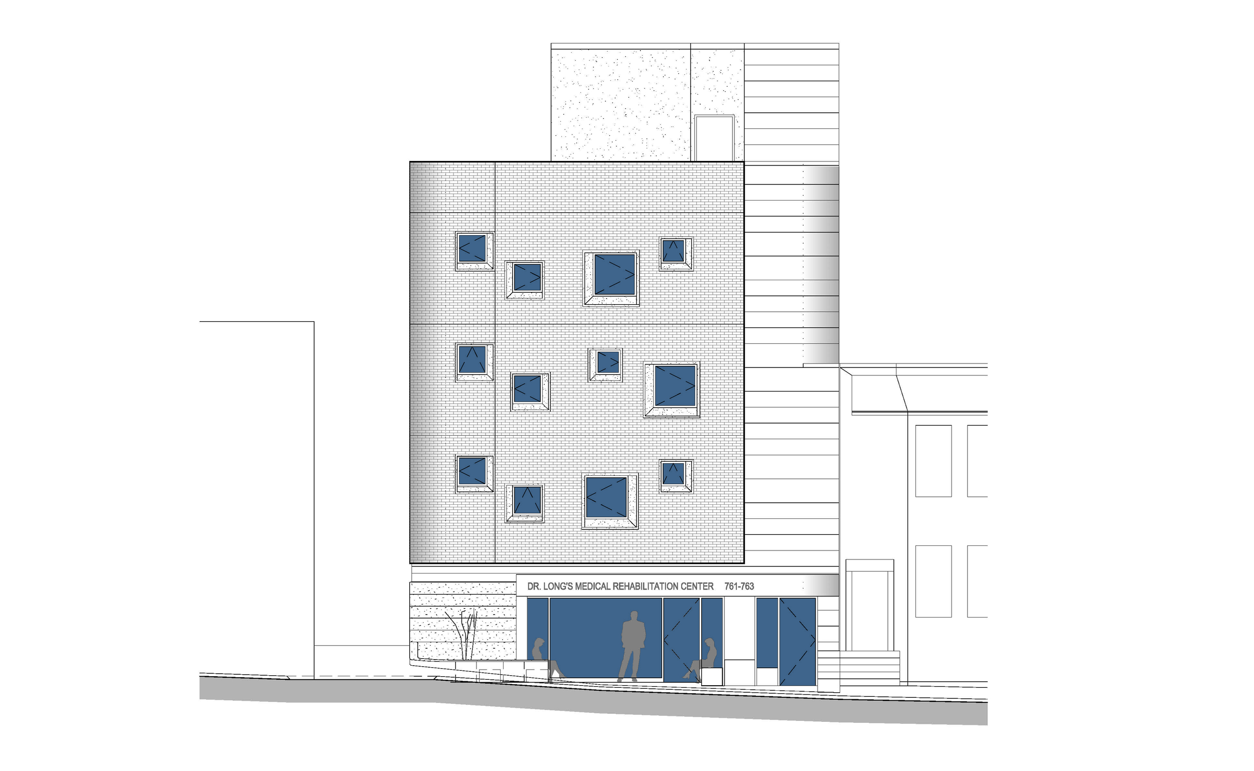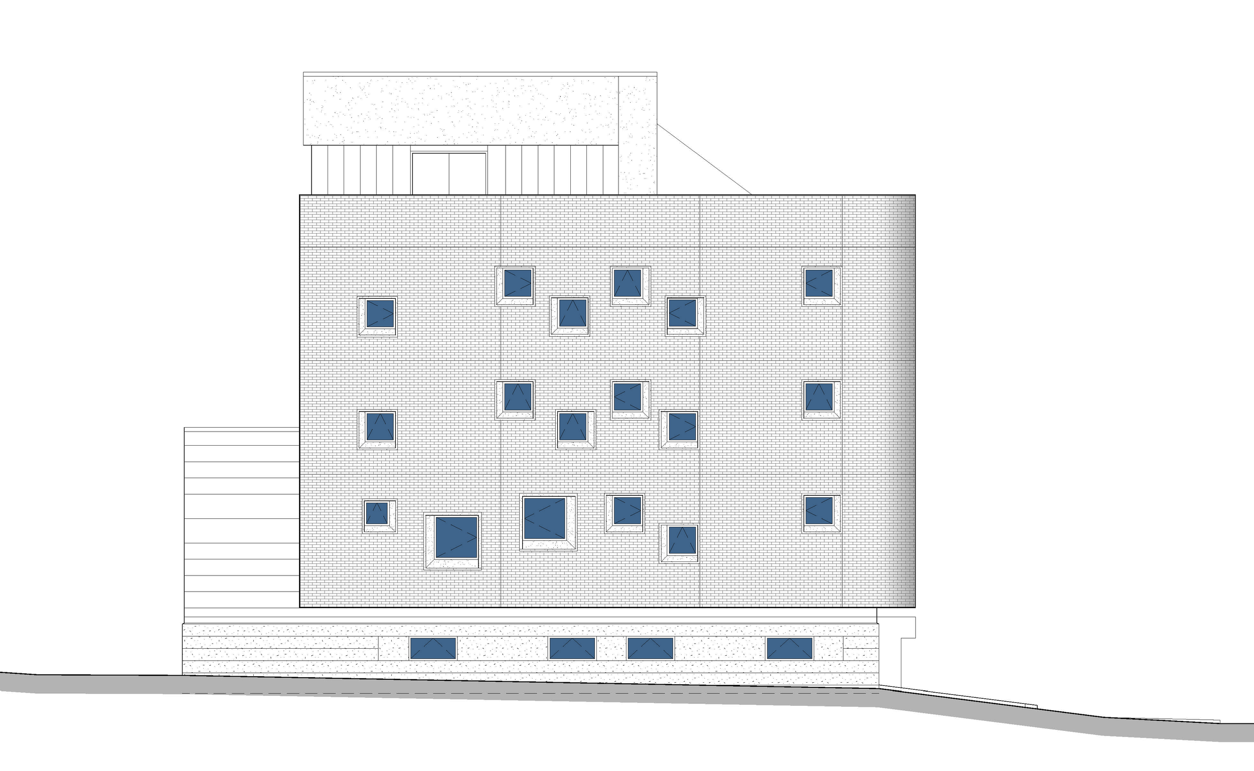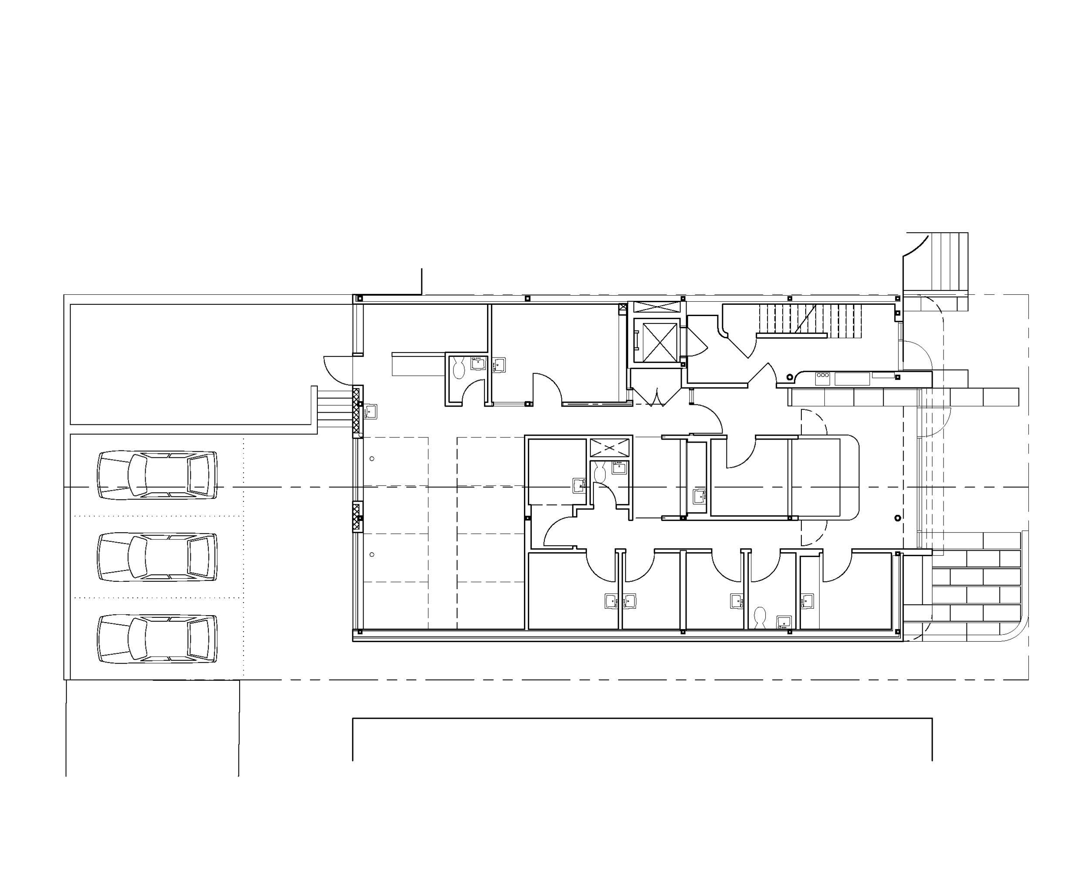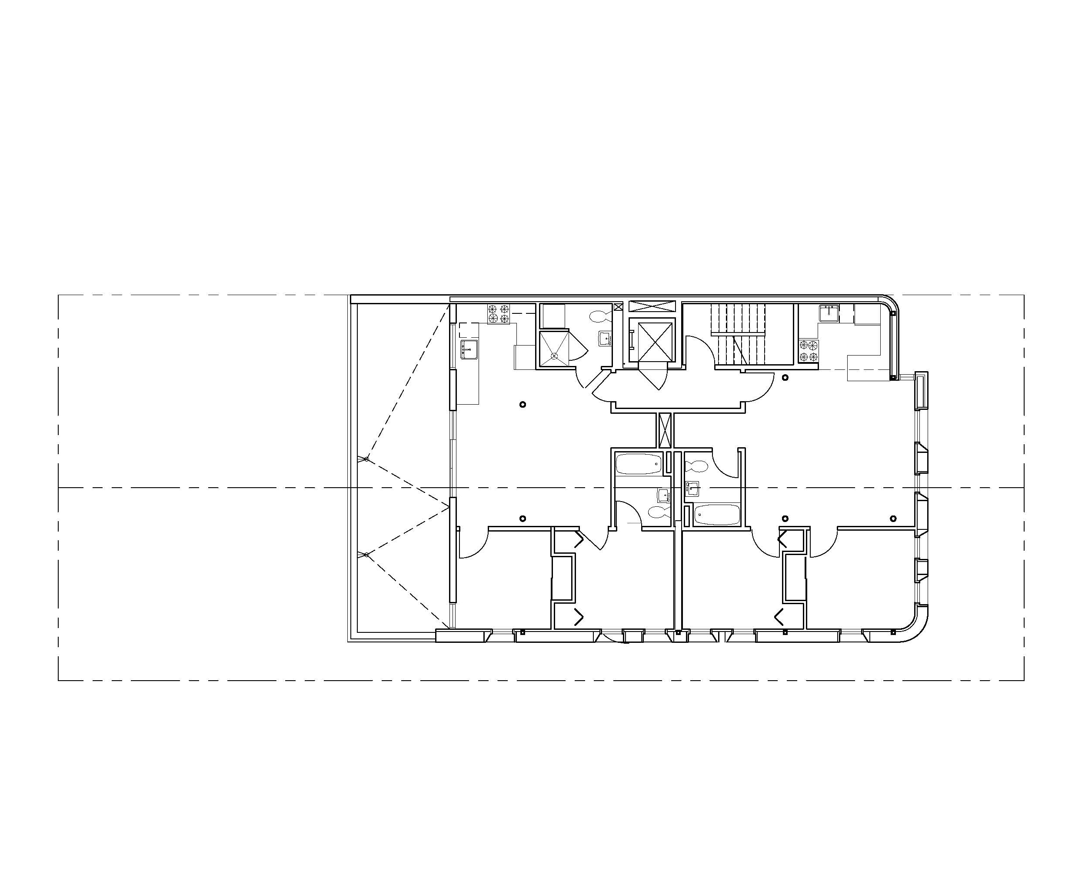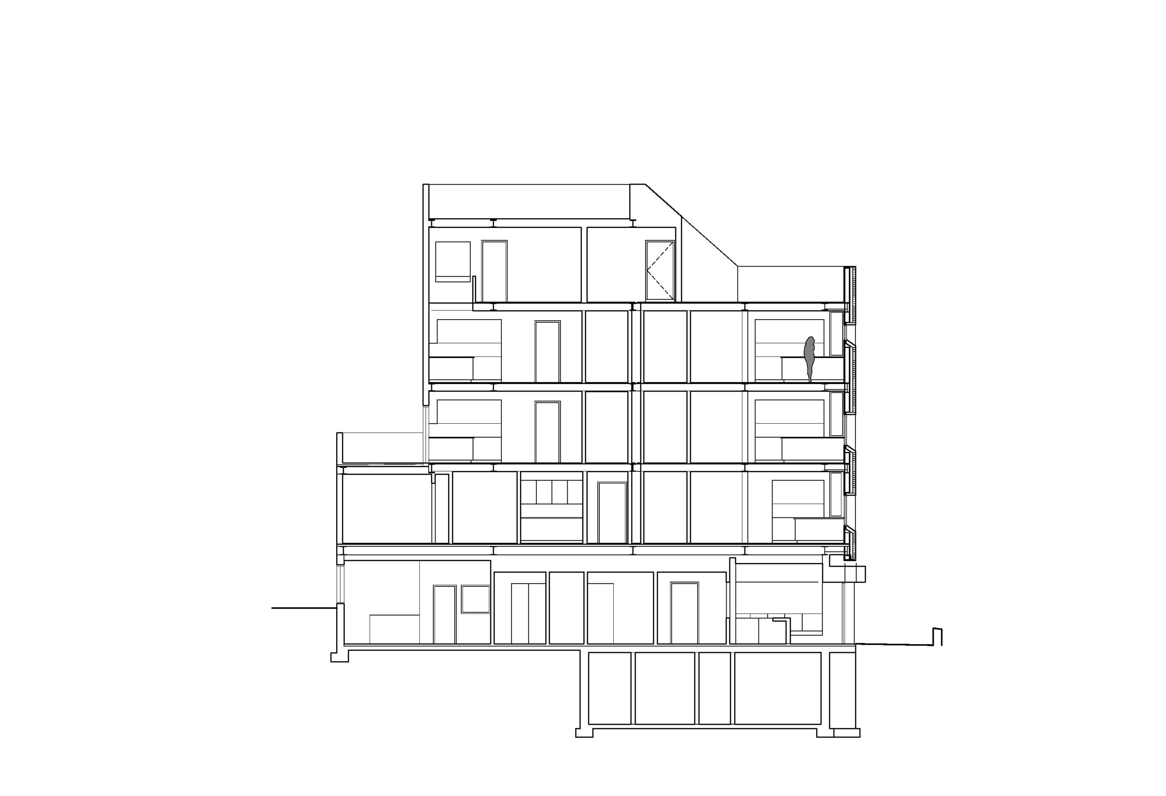55th Street Brooklyn
New Mixed Use Building - 2015
Dr. Long has been caring for the elderly in Sunset Park for over 10 years. His facility requires open space for physical therapy and exam rooms. His practice has grown enough to require a new facility. He began by purchasing a lot central to his practice on 55th Street and asked us to help him plan his new facility. During the planning process, the single lot’s zoning requirements became too restrictive for some of the amenities desired. When the adjacent lot became available, the Doctor took this as a sign. With two lots, his vision for the project became possible.
In the neighborhood, the existing typical row houses are made of brick having circular projecting facades with double hung windows. The circular projection offers a soft rhythm to the street and makes a place for the windows. Many new buildings in the area have obliterated this rhythm by making solid block massing and facades without retaining any of the character of the adjoining texture. Our approach is different. The new building design preserves the rhythm by incorporating curved corners in a brick wall. The wall is raised from the base creating variation in the beat of context by opening up the ground floor doctor’s office to the community. The brick wall continues into the lot via a shared driveway and gently curves back into the rear yard. This change in shape helps reduces the building scale, as do the punched windows in this brick wall.

