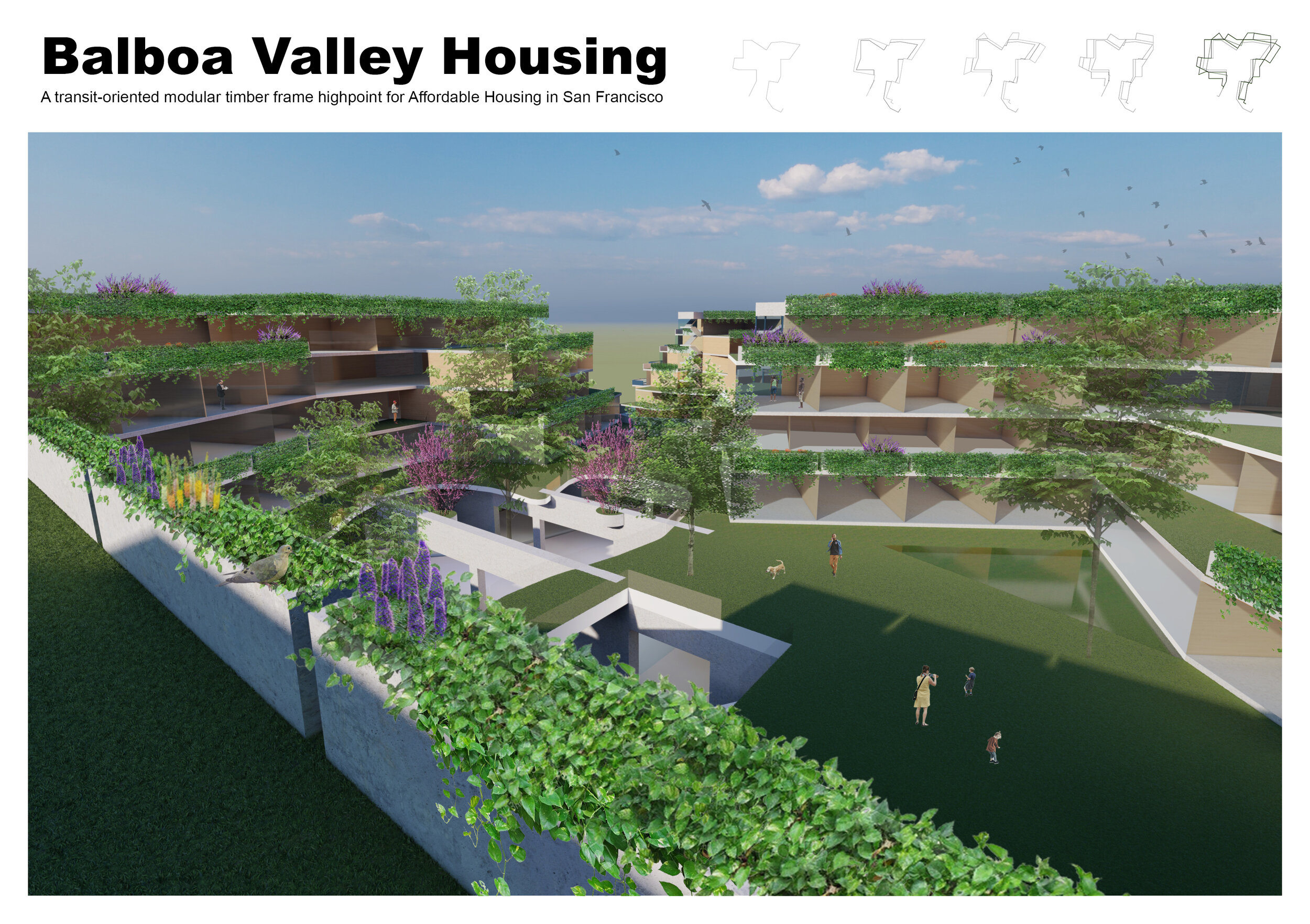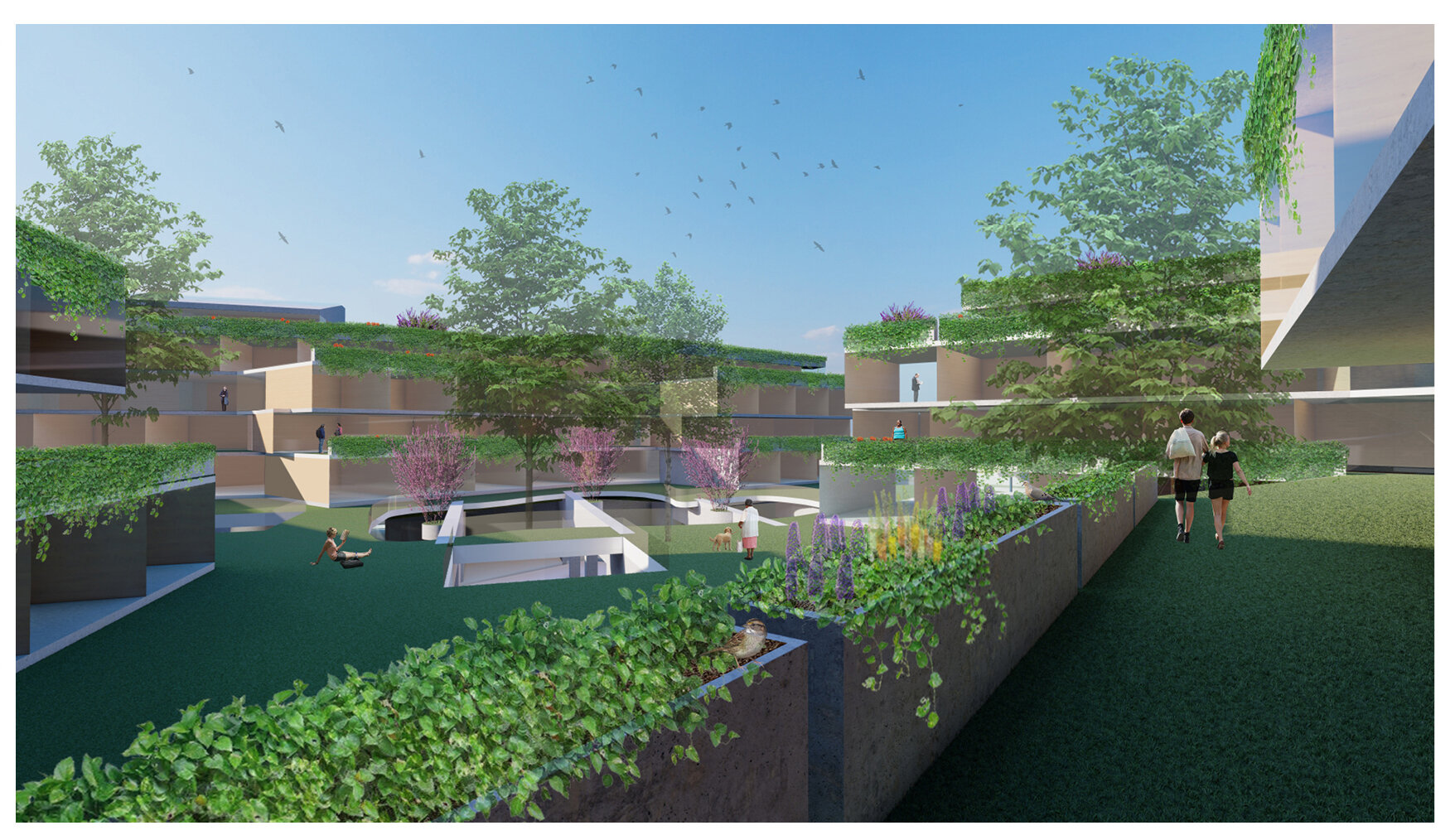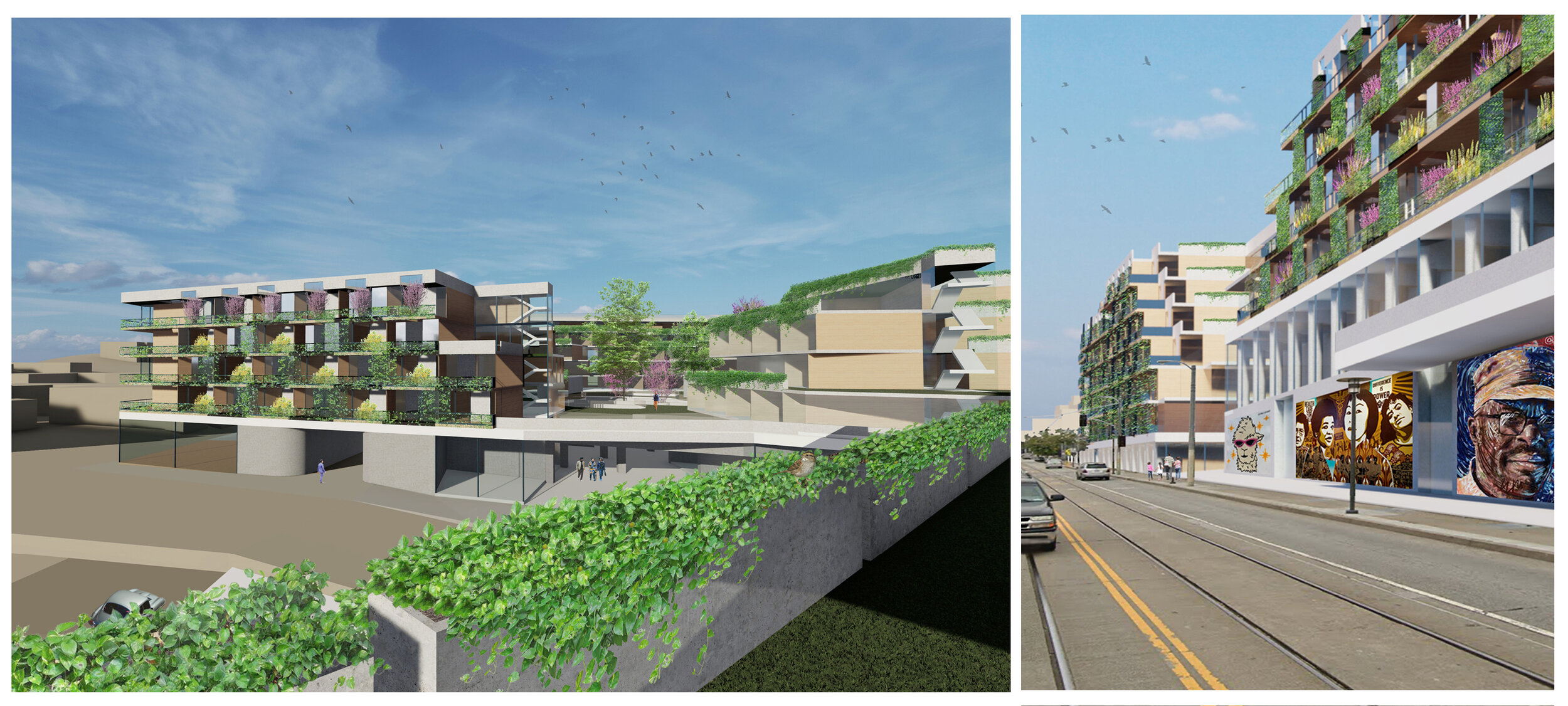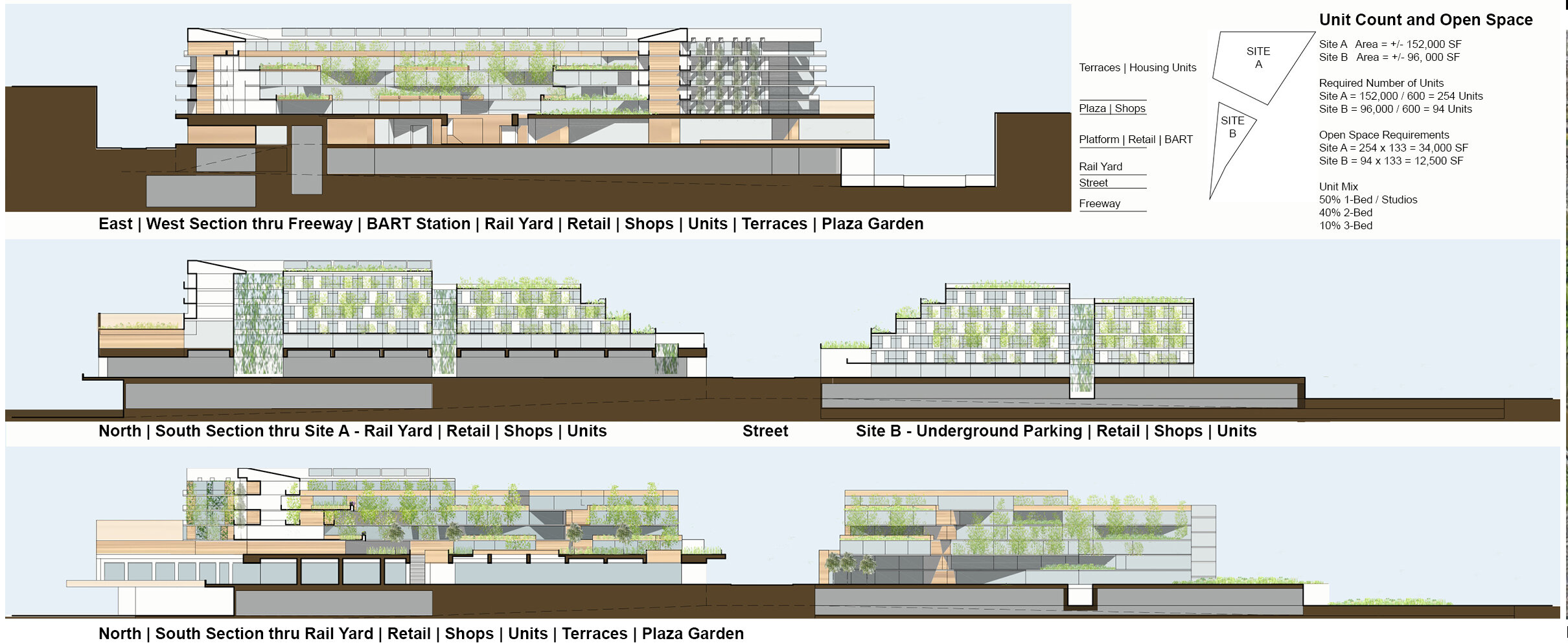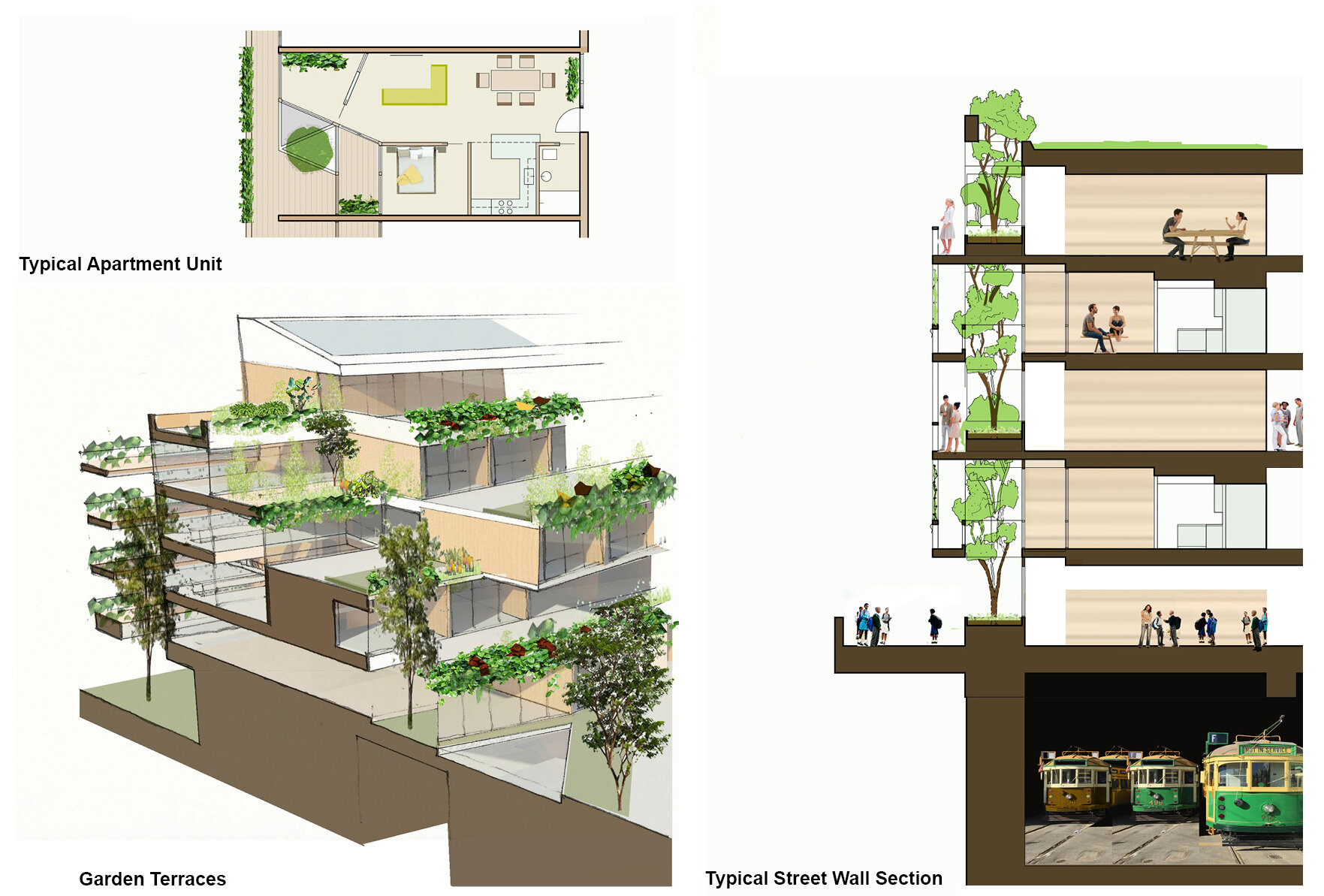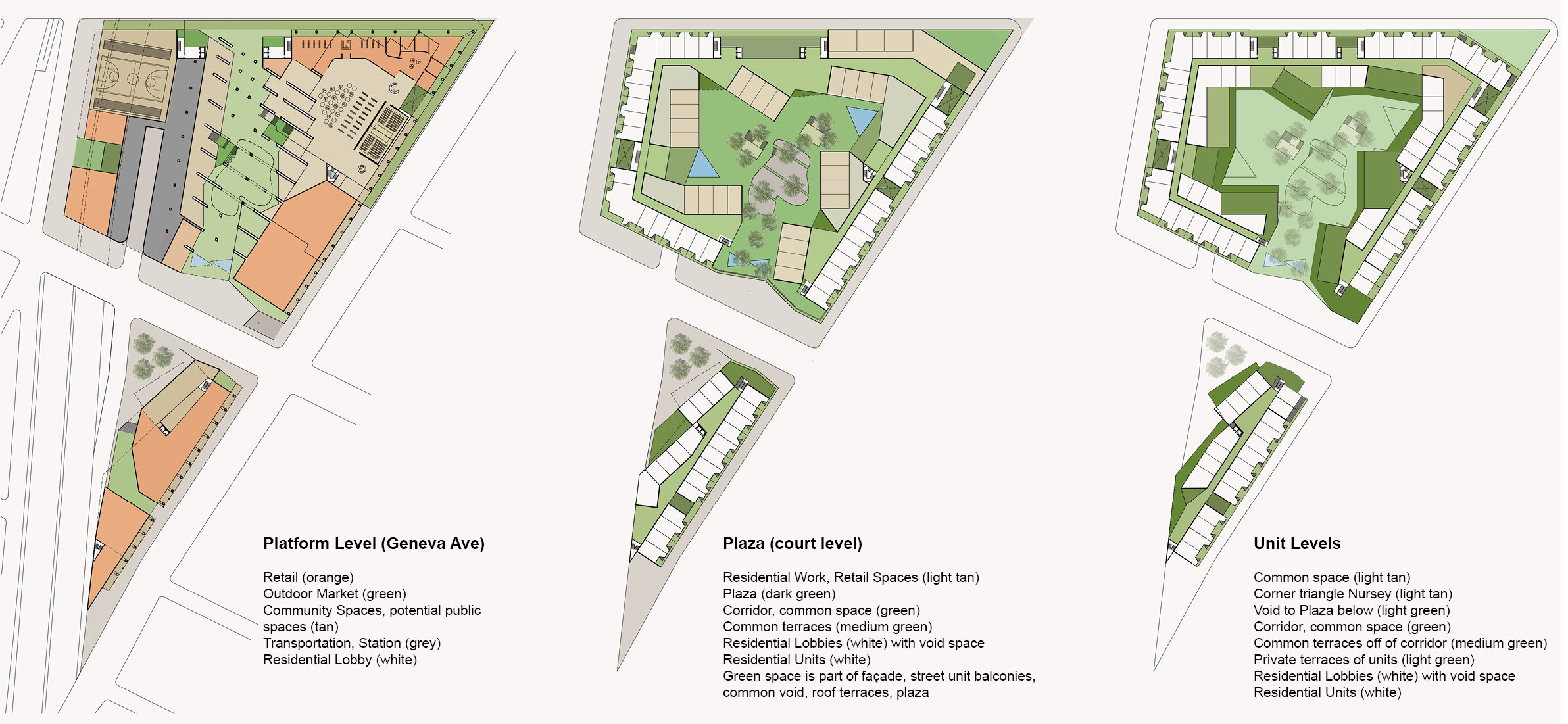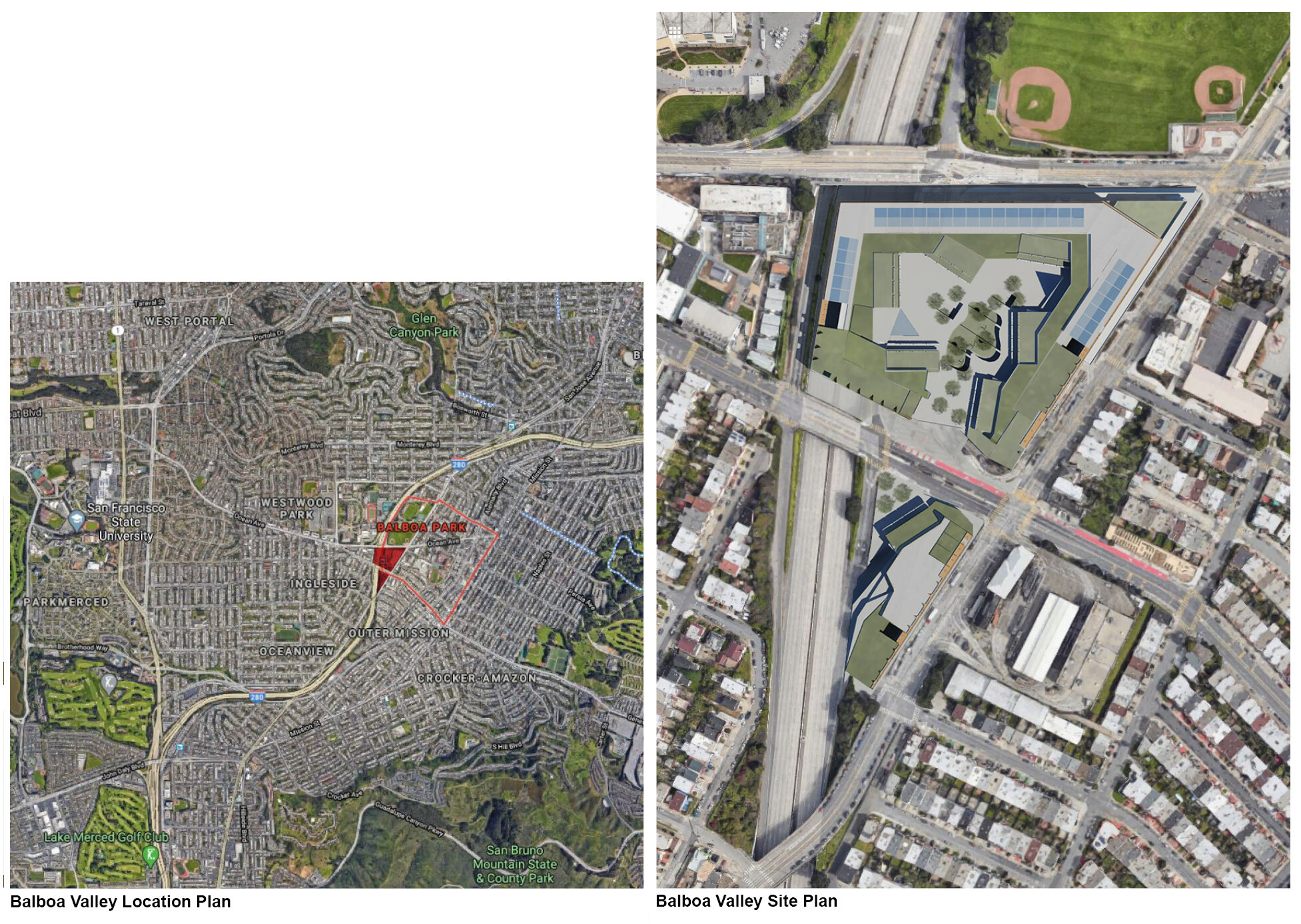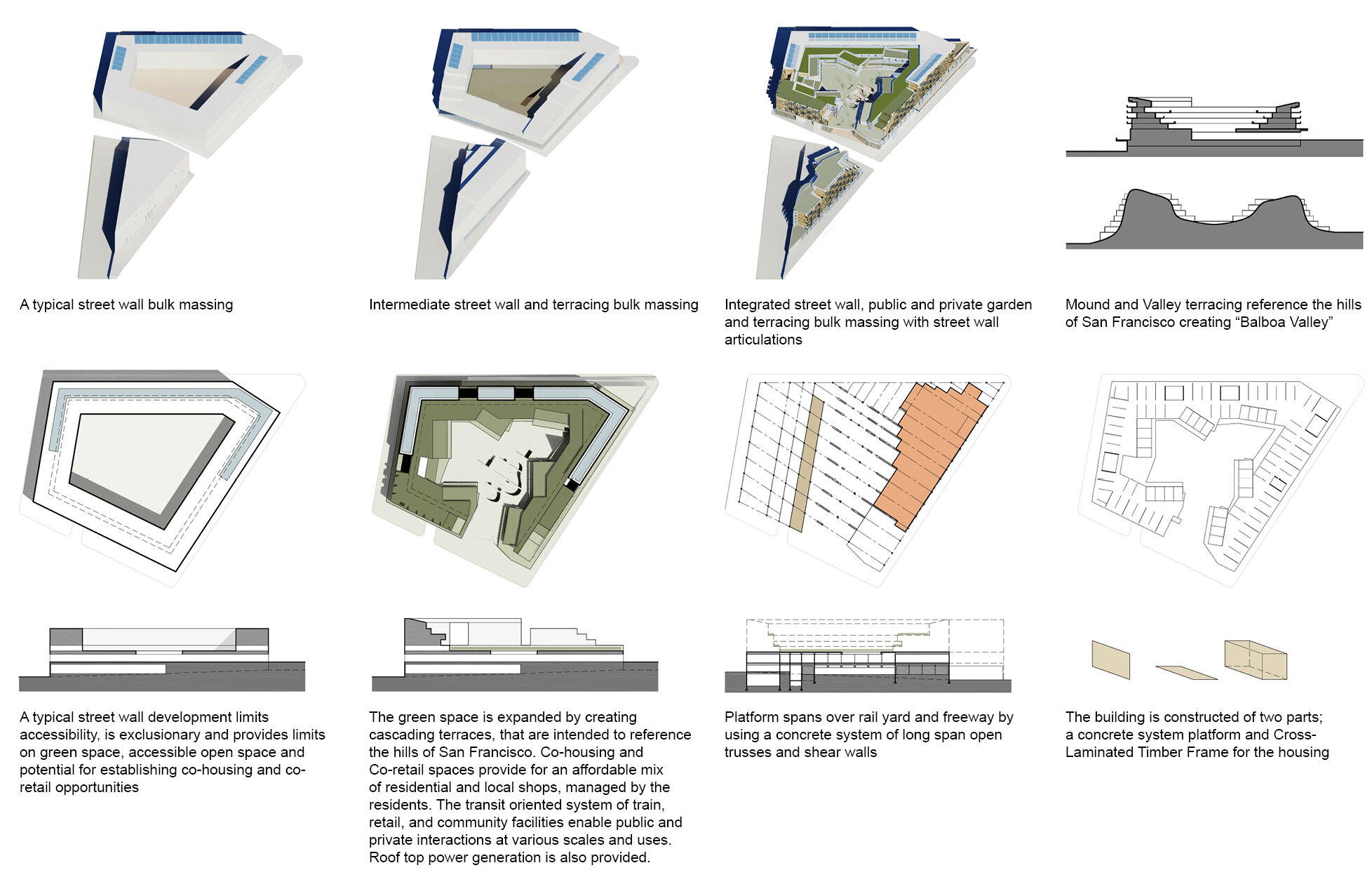Balboa Valley, San Francisco Housing
Shortlist Competition Winner
A transit-oriented modular timber frame highpoint for Affordable Housing in San Francisco.
Transit-oriented developments, like this one, can encourage collective space for residential uses, businesses, and leisure within walking distance at an important node of travel. Proximity to public transportation promotes walking, biking, and community interaction. It can give value to a building; grows a community all the while lowering greenhouse gas emissions by encouraging the use of public transit. By spanning over the light rail yard and I-280, this site at the Balboa Park BART Station combines transportation, housing, retail, and community open space. This transit development site can work best when public-private partnerships foster community interests that are inclusive. This project calls to embrace the surrounding neighborhood: the schools of many ages, the artist establishments, Balboa Park, enhanced transportation, shopping, and public amenities, encouraging mixed-use residential, commercial uses, and cultural enrichment.
Our concept for the massing provides an open public green space with numbers of affordable units the brief and zoning suggest and the existing transit structures to remain intact. It also constructs the connective bridge-deck over the I-280 that the city suggested in the Balboa Park Station Area Plan. Our proposal asks for community partnerships to deploy an idea for what we call “Green Zoning”. The existing transit station and light rail yard continue to run in the base by means of a bridge over “platform” that is structured by a concrete system of long-span open trusses and shear walls. This platform bifurcates the existing transit elements from the housing with public spaces that serve the community. The platform establishes a continuous open urban connection from Ocean Avenue over the rail yards to the BART Station creating an elevated city block safely permitting pedestrian travel over the rail yards and trolley access. Above the platform is the “plaza level” which is a public space maintained by the residents. The Green Zoning considers increased density when provisions for added green space and accessible open space are in new developments. This proposal is an image of this Green Zoning and we look forward to working with the city and community to discuss these ideas. …
The structure of the building is in two parts; a concrete base, and a Cross-Laminated Timber frame and wall system for the housing. CLT is an affordable and environmentally carbon neutral construction system. The timber housing modules repeat, and the stacking creates more space for each apartment to have a small terrace, providing a setting for healthy, sustainable, and visually stimulating and thermally satisfying living. On the sunny south, east and west sides the terraces both capture and shade sunlight. The plantings provide evaporative cooling and shading in the summer, and as they lose their leaves, permit solar gain in the winter. The sun and material thermodynamic properties are important factors in the design.
Large floor-to-ceiling windows in the apartments admit lots of daylight into the units and outside views to the green spaces. The size of the apartments ranges from 400 sq. ft. Studios, 600 sq. ft 1-Bed to double or triple modular footprints. The materials are very simple with wood and concrete, natural colors, full of light dominating inside and out.

