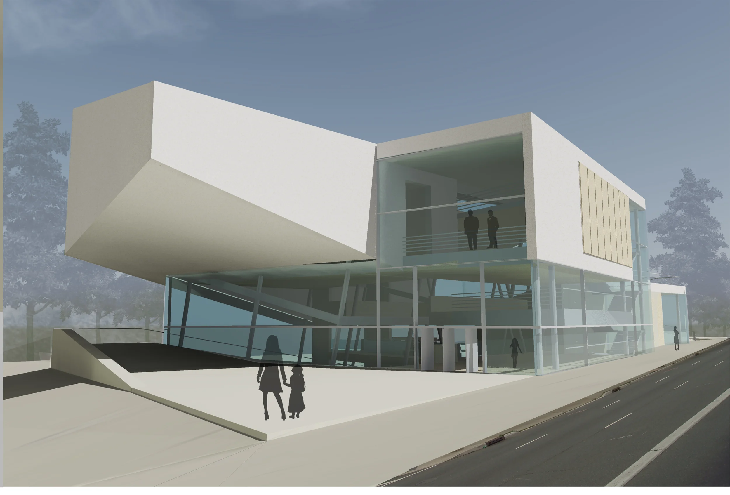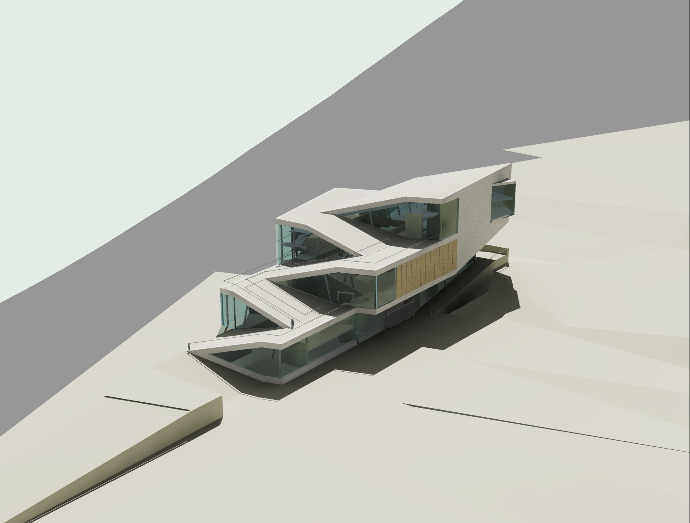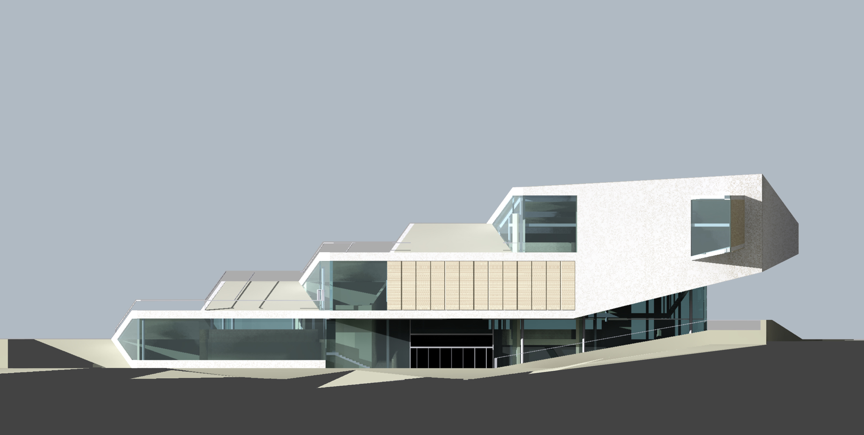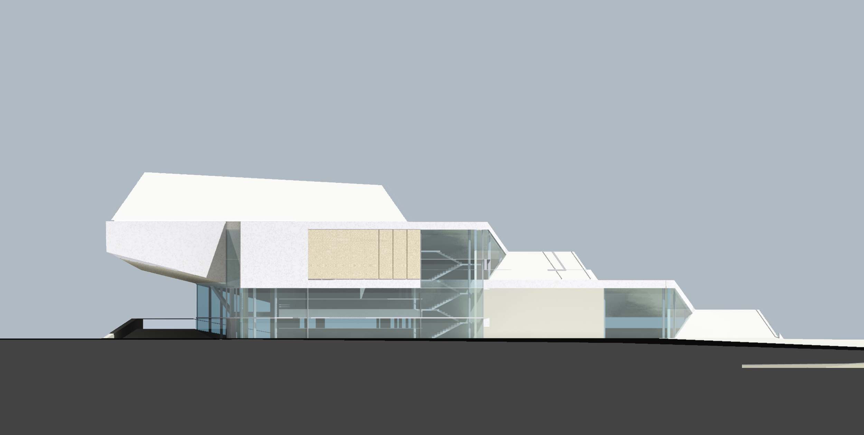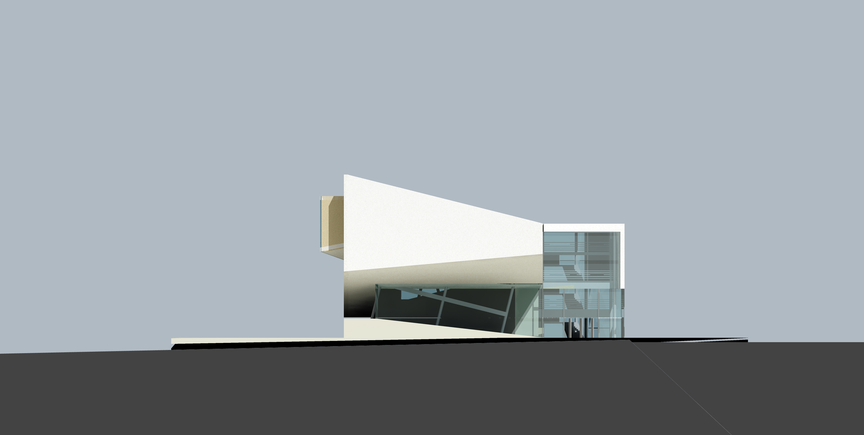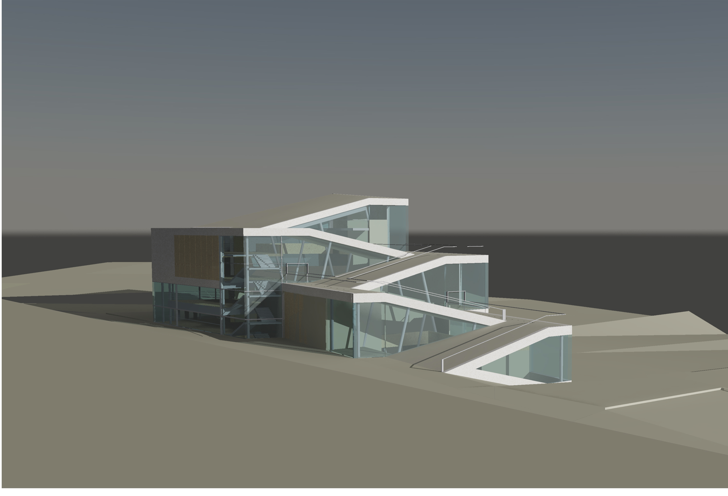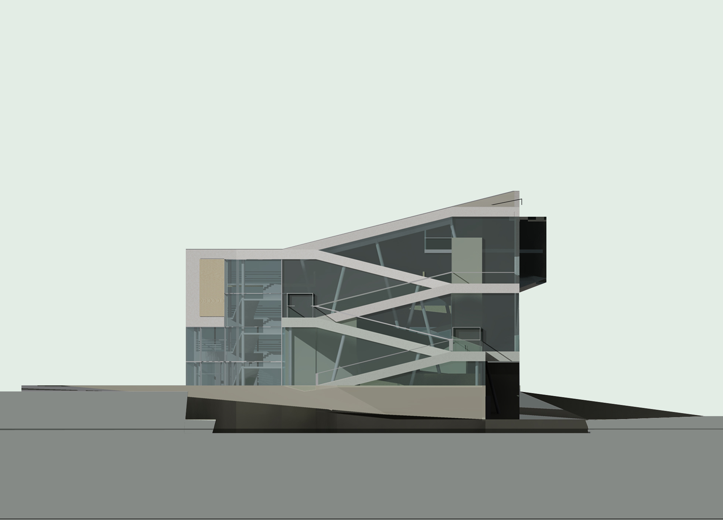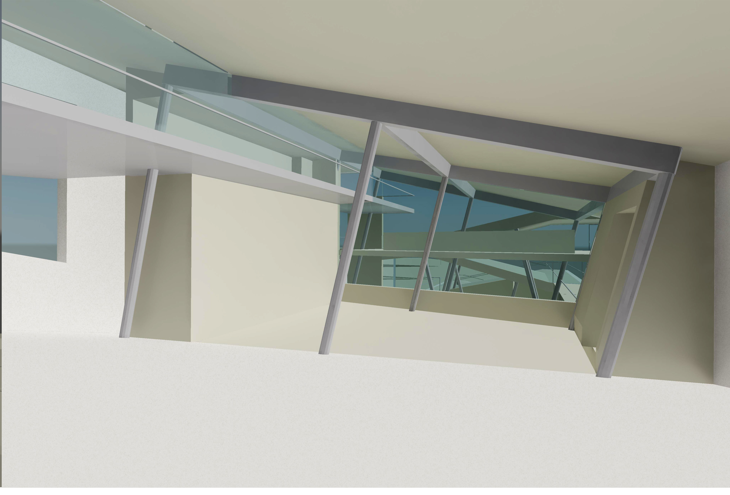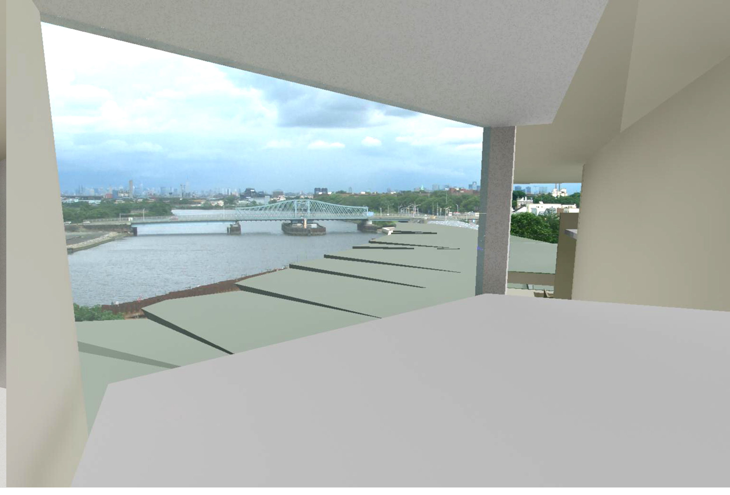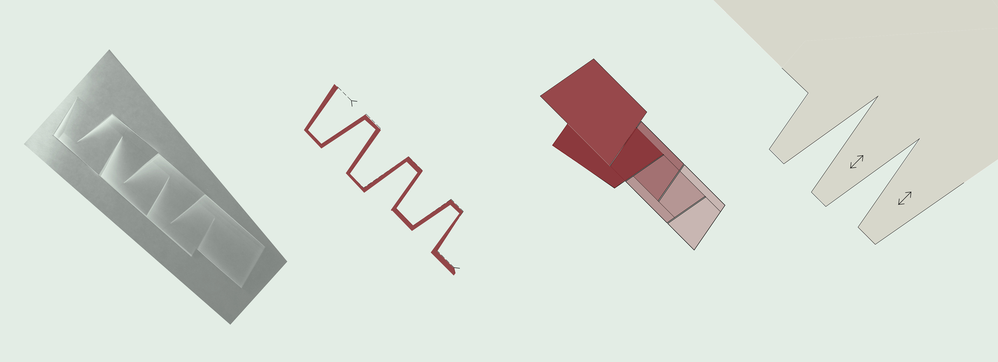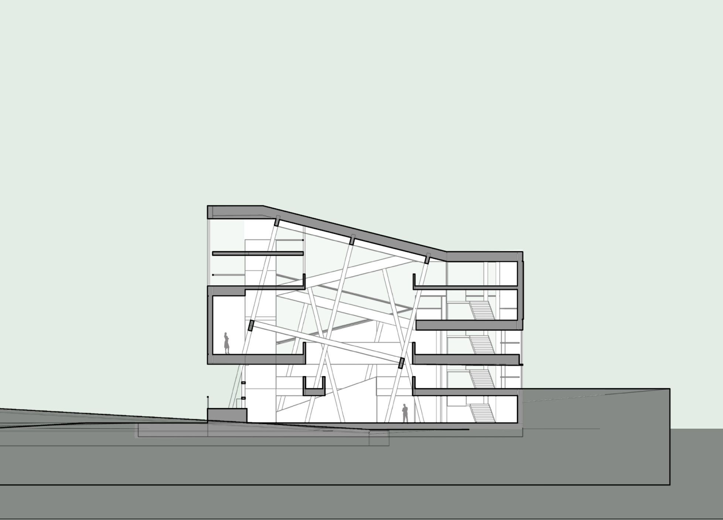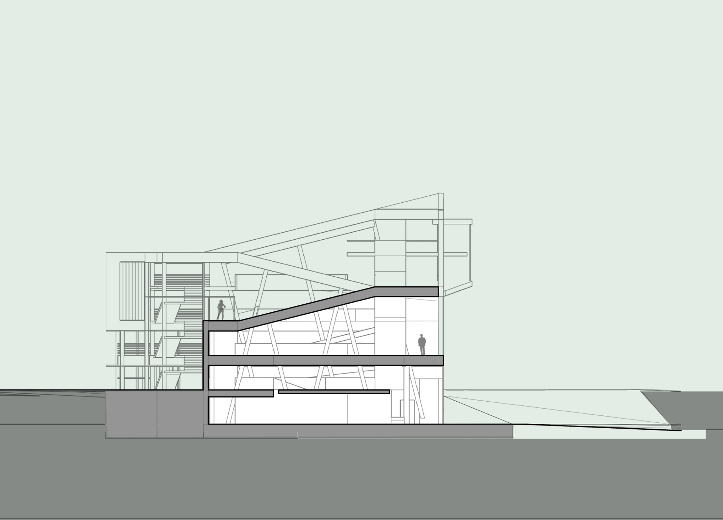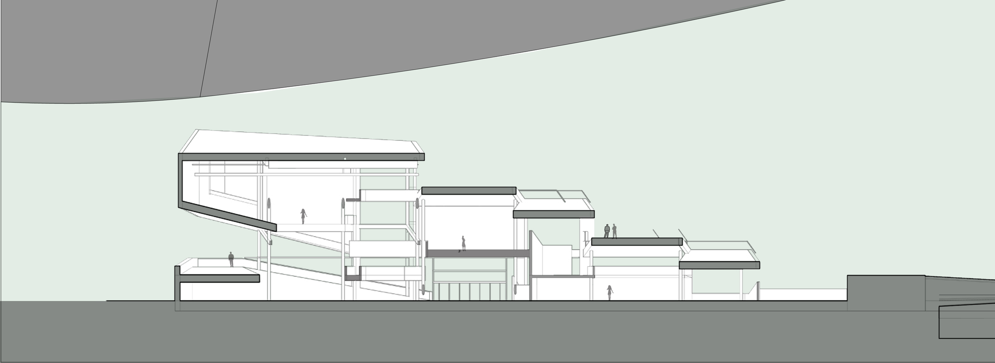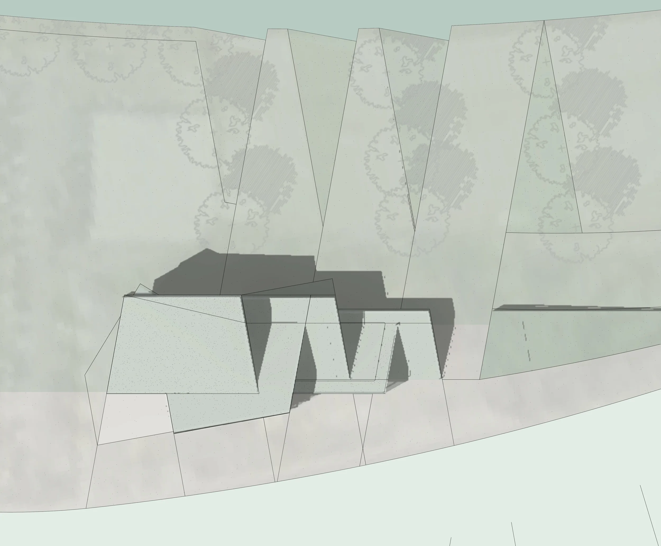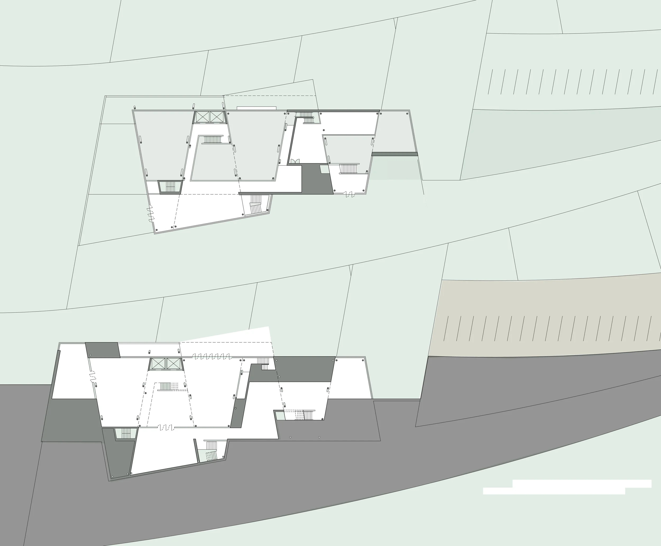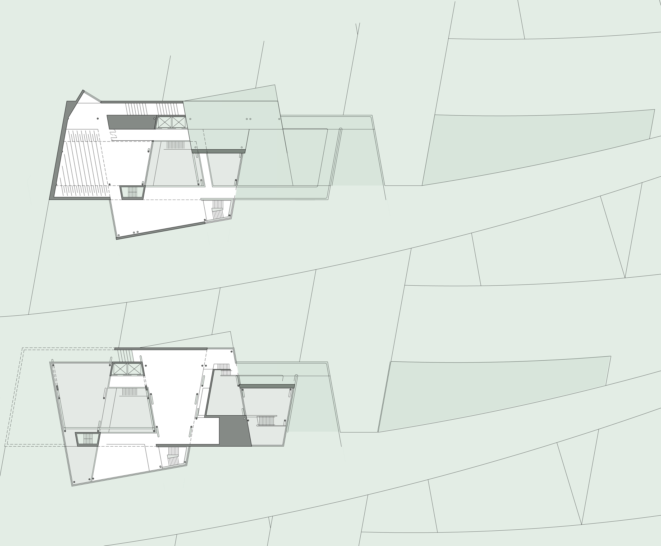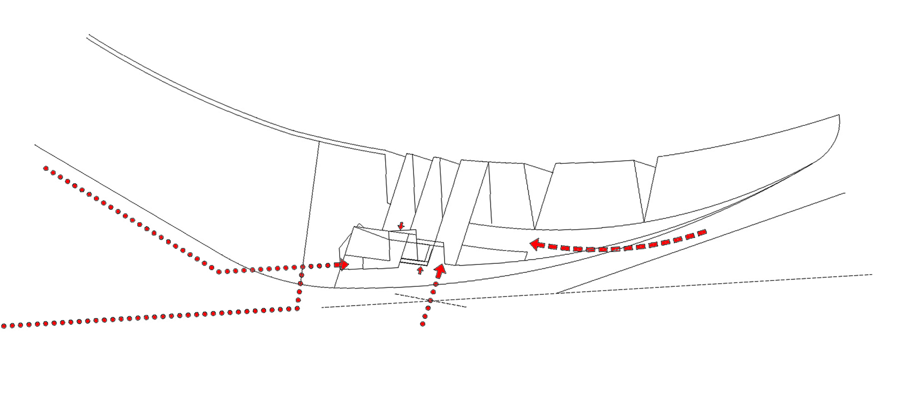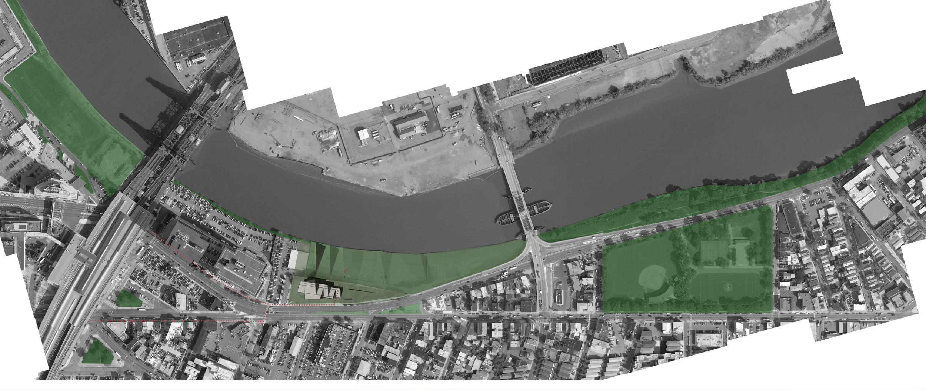Newark NJ
Commercial - 2005
.kNitting Newark.
The architecture is resolved by knitting the site \ architecture / park \ into one urban place that is landscape \ building. The project takes shape by gathering built lines of the historical urban fabric and shaping them with a ramp roof / rising out of the site contour \ setting up entry / extending the park \ and setting up the light and views.
The ramps are shaped by the oblique axis lines of the adjacent streets. The main access point to the park is the first contour ramp and is placed on access with Congress Street. Private entry into the offices is set by the slight rise in contour / roof at this corner. The street side continues its ascension up from the sidewalk to create a roof. You can walk the garden roof / view of the park \ enter the shop / auditorium.
The main entry is angled toward the city and the architecture speaks to Market Street. Opposite the main entry is the cantilever of the auditorium. Below this overhang is a slight rise that creates an outdoor public theater as it sets up access to the park. Upon entry you can bridge across the lower gallery / take the stair up to the café \ move down to the gallery open to the park / up to the auditorium.
Through the ramps you can see the Pulaski Skyway / the skyline of Manhattan \ the waterfront park, all references found in the making of this architecture.
Sustainability:
We have worked to manage energy efficiency, durability and economy into a comprehensive building system that addresses the needs of the community while enhancing the value of the place the building now makes. Aside from the physical presence of the design, its site location, and the prerequisites for any LEED project, some aspects that may be readily incorporated to achieve a higher LEED rating would be the inclusion of dedicated recharge stations for electric vehicles, a green roof, photovoltaic solar panels, high efficiency mechanical systems with incorporation of a system wide BMS with potential for Fuel Cell, recycled and locally produced materials, daylight harvesting and addressable lighting systems, and other specified products to enhance the living architecture.

