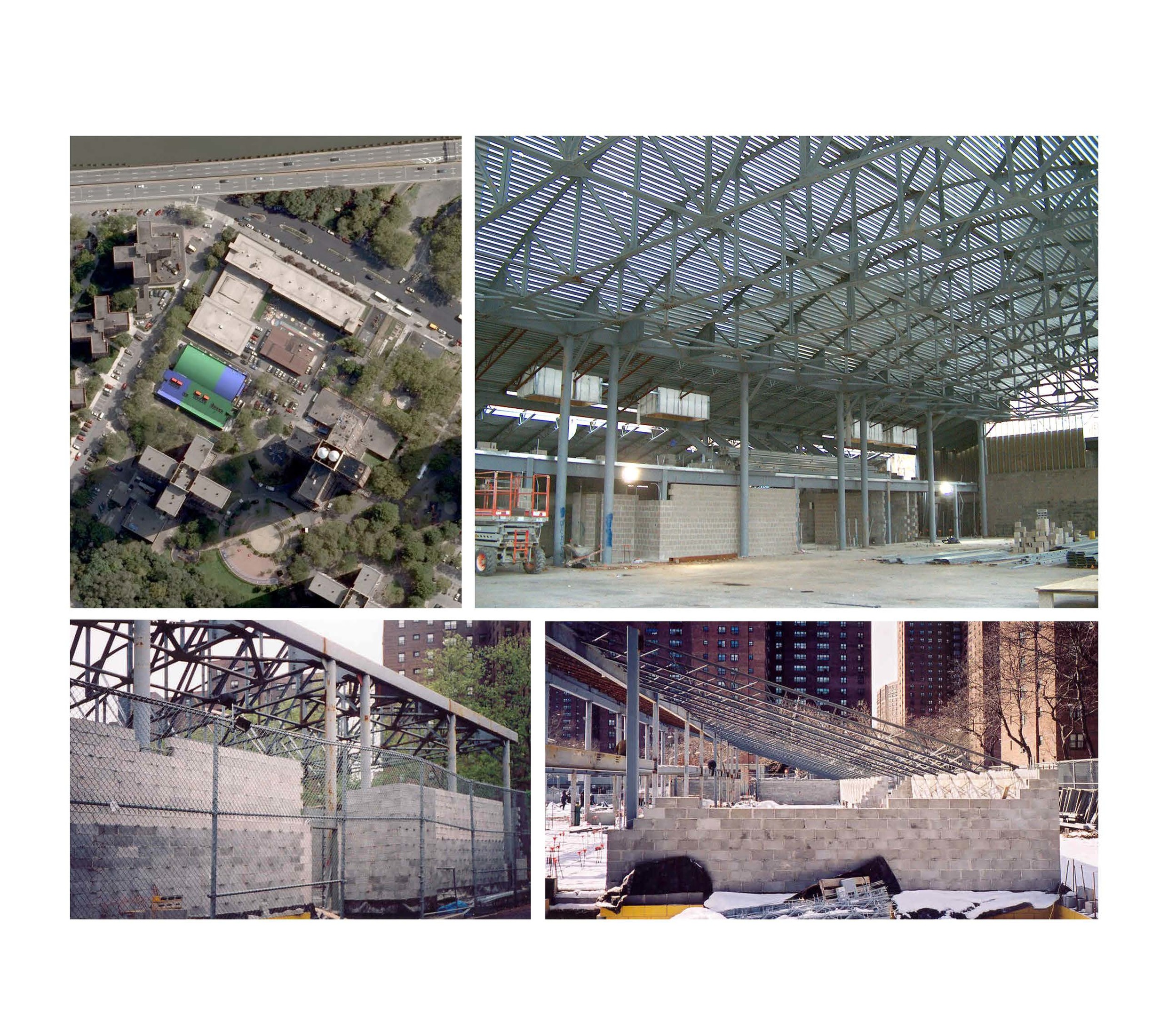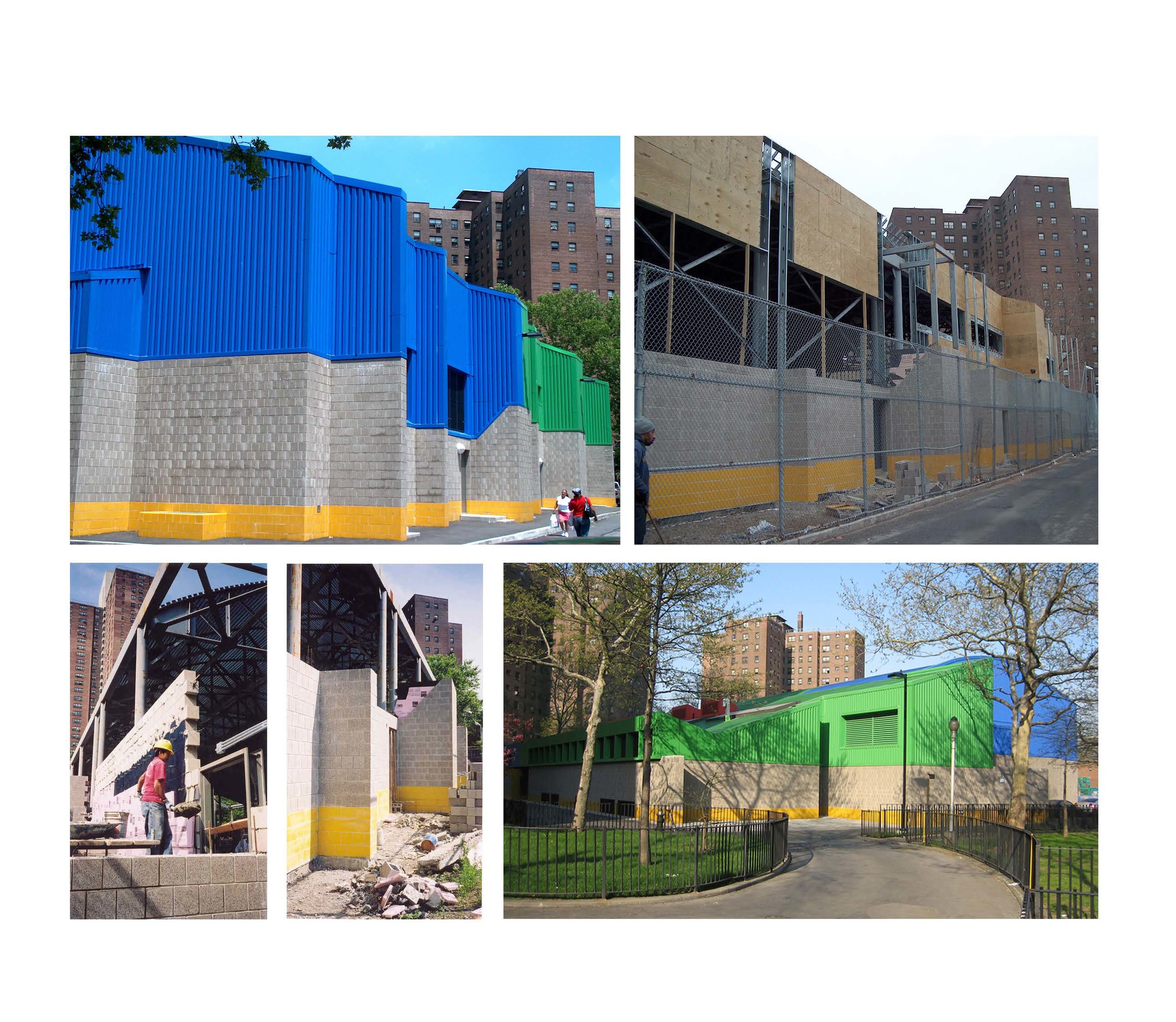Polo Grounds Bronx NY
Community Gym & Meeting Hall
Robert Cody Leed Project Manager and Detailer
Beckhard Richlan Szerbaty Associates
22,000 square foot facility that will serve residents of three surrounding NYC Housing Authority public housing projects. The site was formerly occupied by the Polo Grounds ballpark, the home of the NY Giants. The center will provide recreational, educational, and social opportunities for residents of all ages. The design is a direct response to the functional requirements of the program and an expression of the aspirations of the communities. It was achieved through a participatory process involving three separate user groups and client representatives from the NYC Authority. Surrounded by 15 and 30-story residential towers, the center has been designed to overcome a sense of being “shoe-horned” into a restricted site. The sculptural aspect of the metal roof, visible to many residents, will introduce a colorful and unique element within the complex. The building is arranged in a sequence of four principal zones: the basketball/auditorium; a services zone; the principal circulation zone and the classroom/office component, which includes a game room and meeting room. The principal space, a gymnasium/multi-purpose room with a stage, accommodates basketball, theatrical performances, concerts and lectures.


