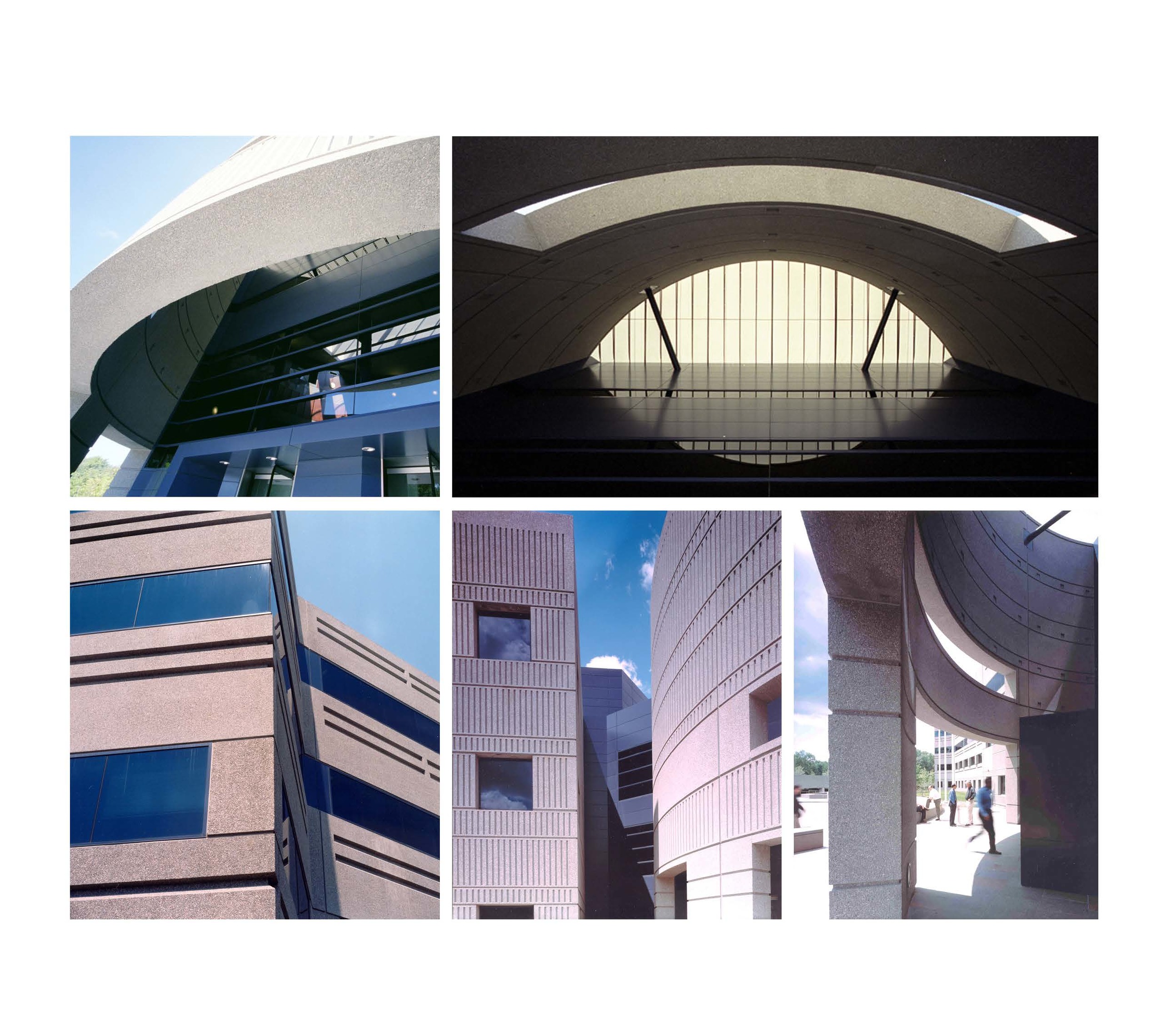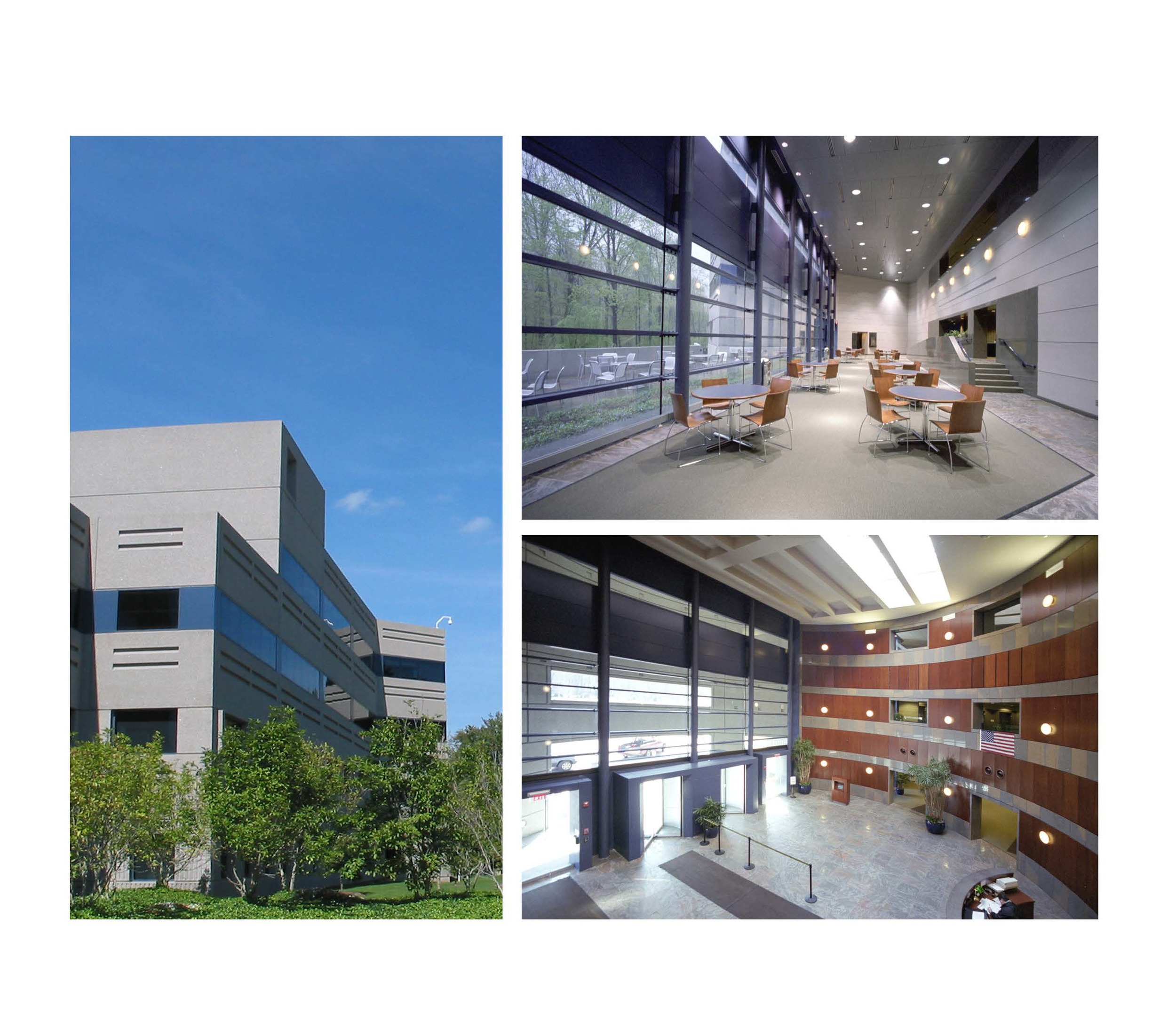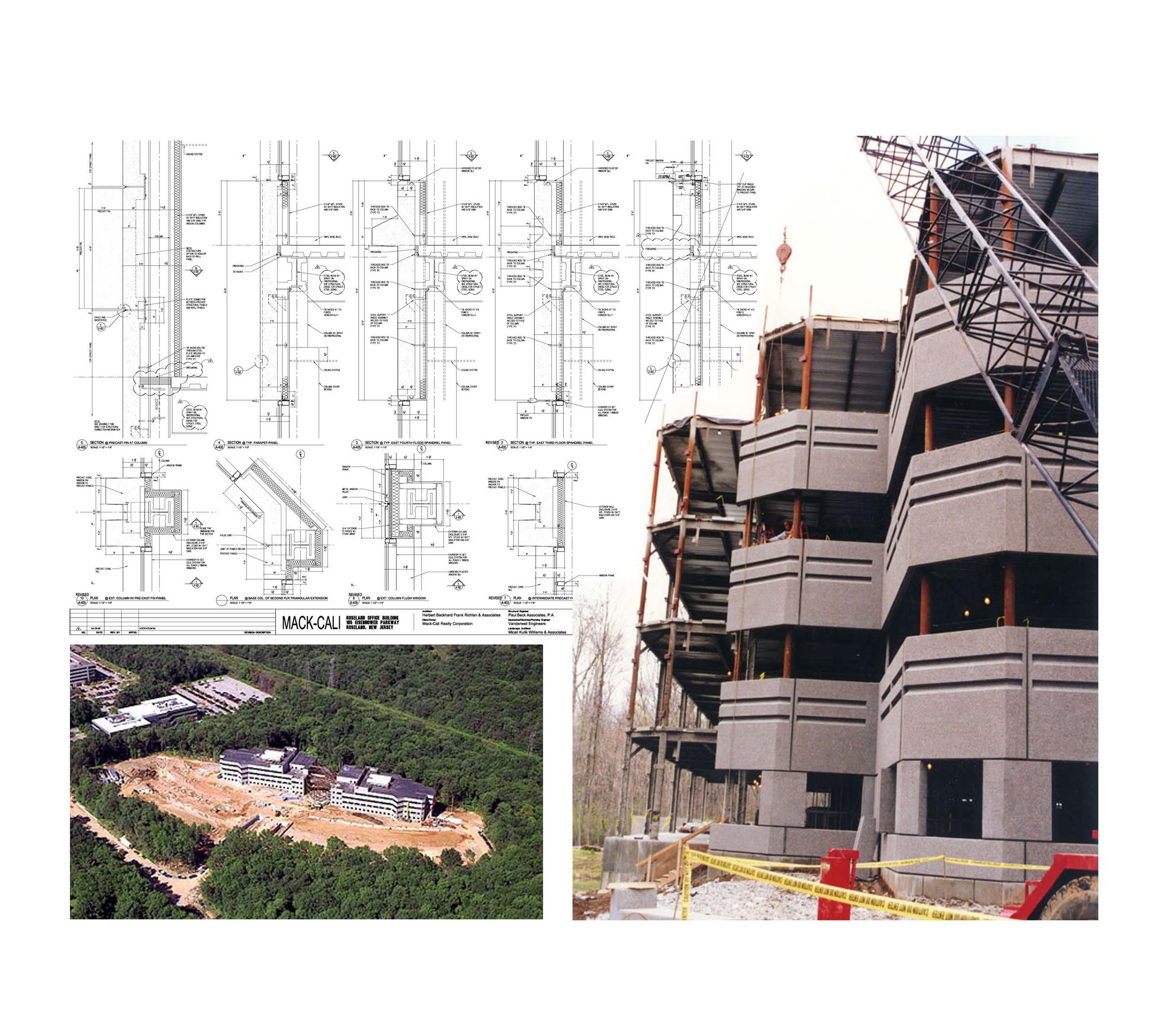Esienhower Office Park NJ
New Building
Robert Cody Leed Project Manager and Detailer
Beckhard Richlan Associates
Completed in 2001, this speculative Class A suburban office building was designed for Mack-Cali Realty, one of the nation’s largest real estate investment trusts. Massing and site planning of the 220,000 square foot four-story structure provide the users views of attractive neighboring wetlands and forests. Parking for a total of 880 cars is provided on grade (300 cars) and in an adjacent parking structure (580 cars).The focal point of the complex is a skylight, three-story, cylindrical central lobby. A two-story high cafeteria adjoins the lobby. Two four-story office space wings are offset about the central hall. The principal exterior material, pre-cast concrete, is accented with blue metal and glass curtain wall.



