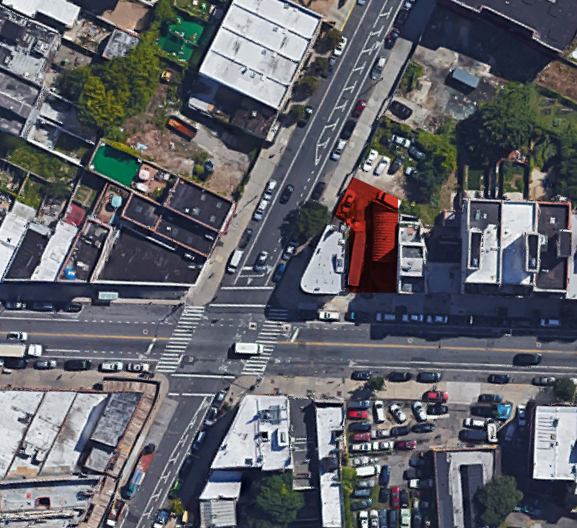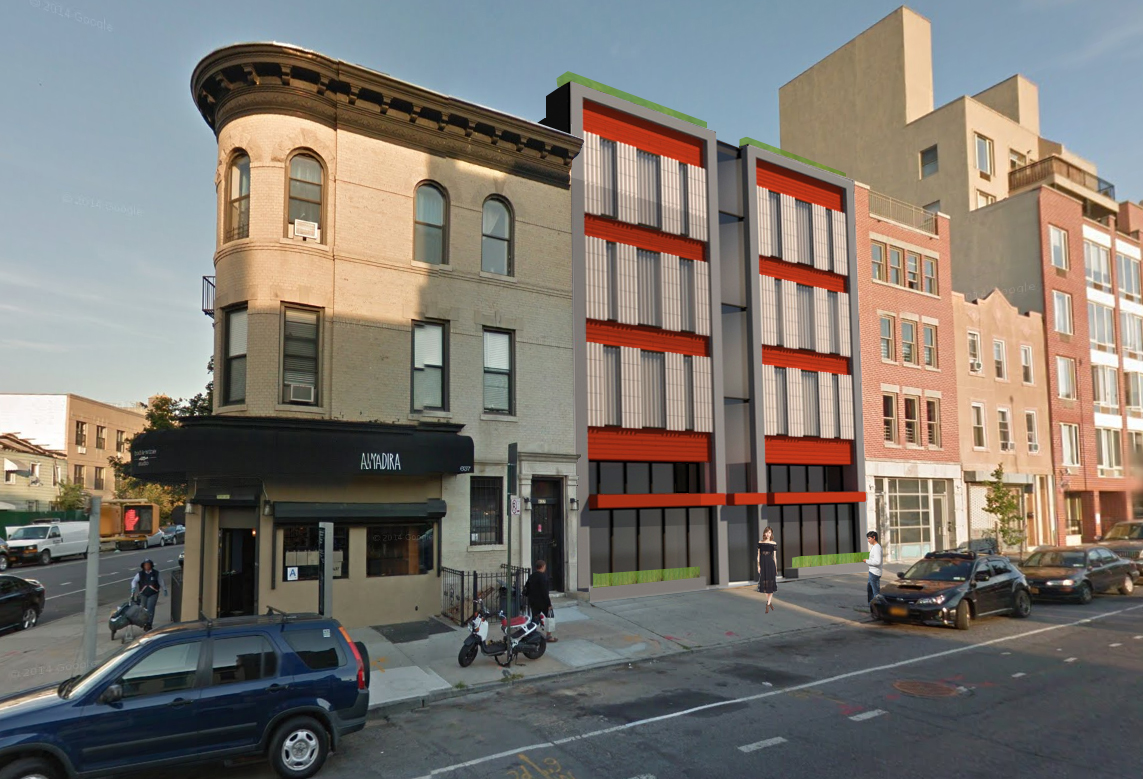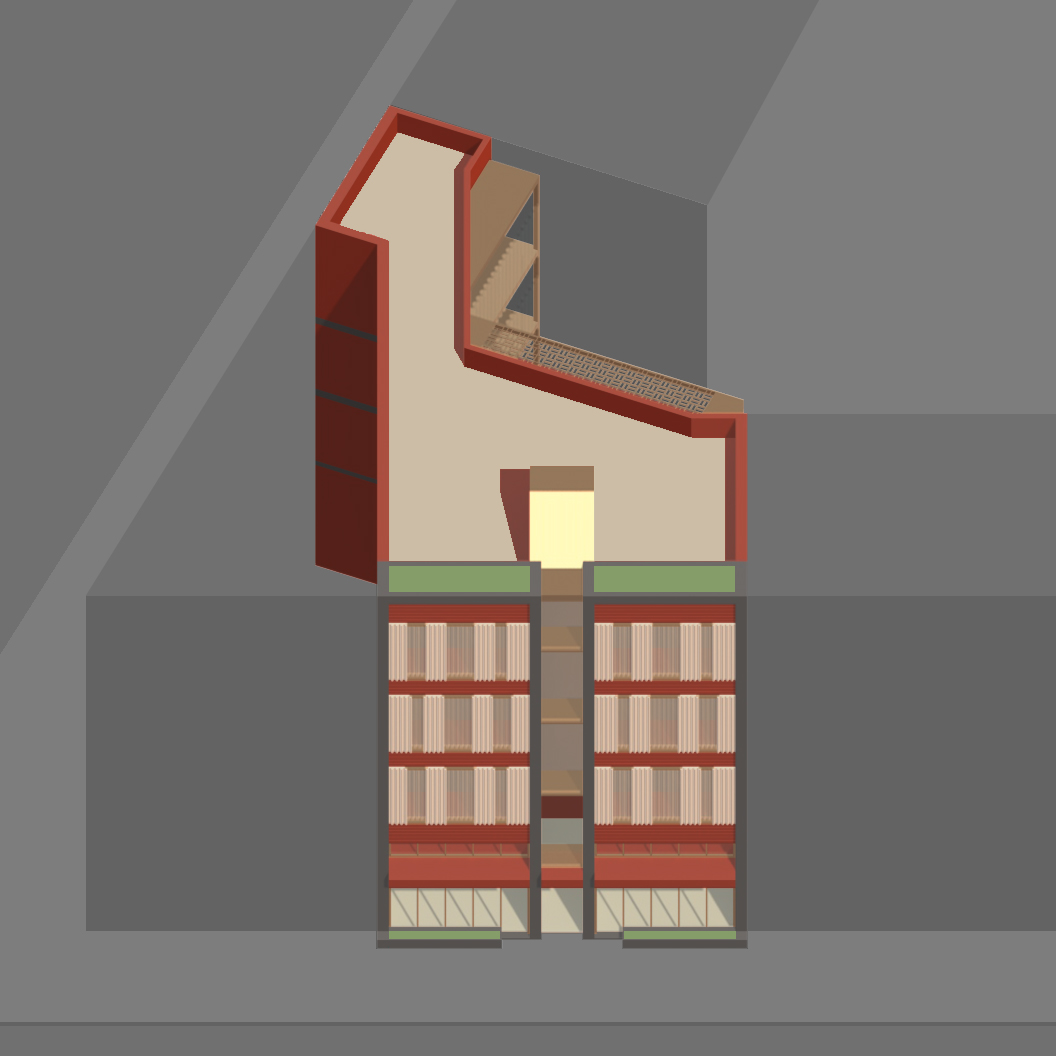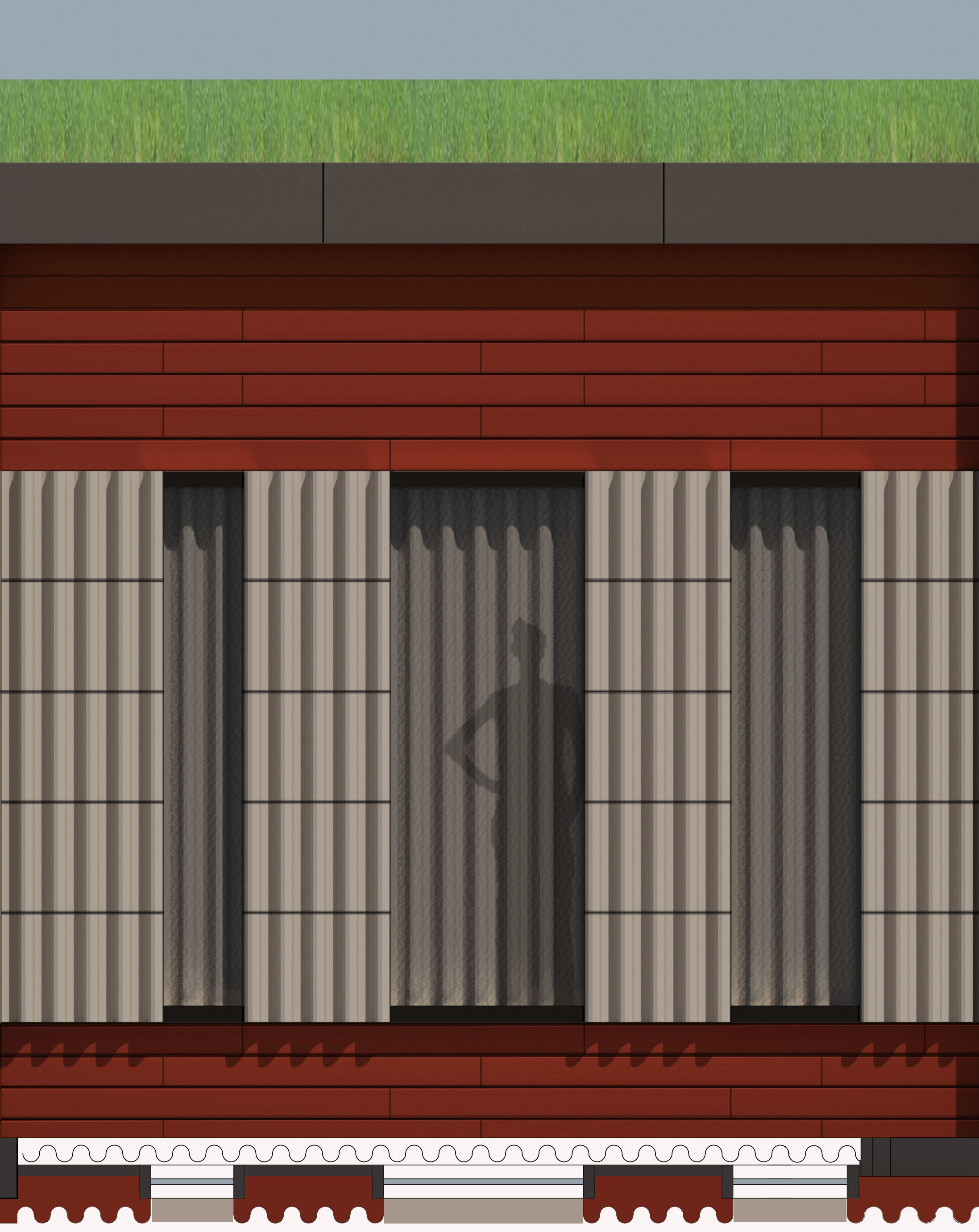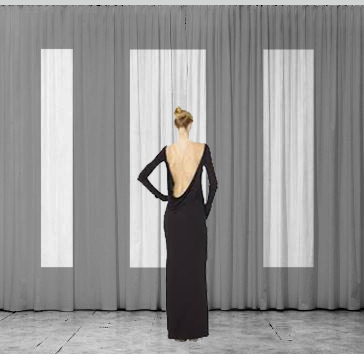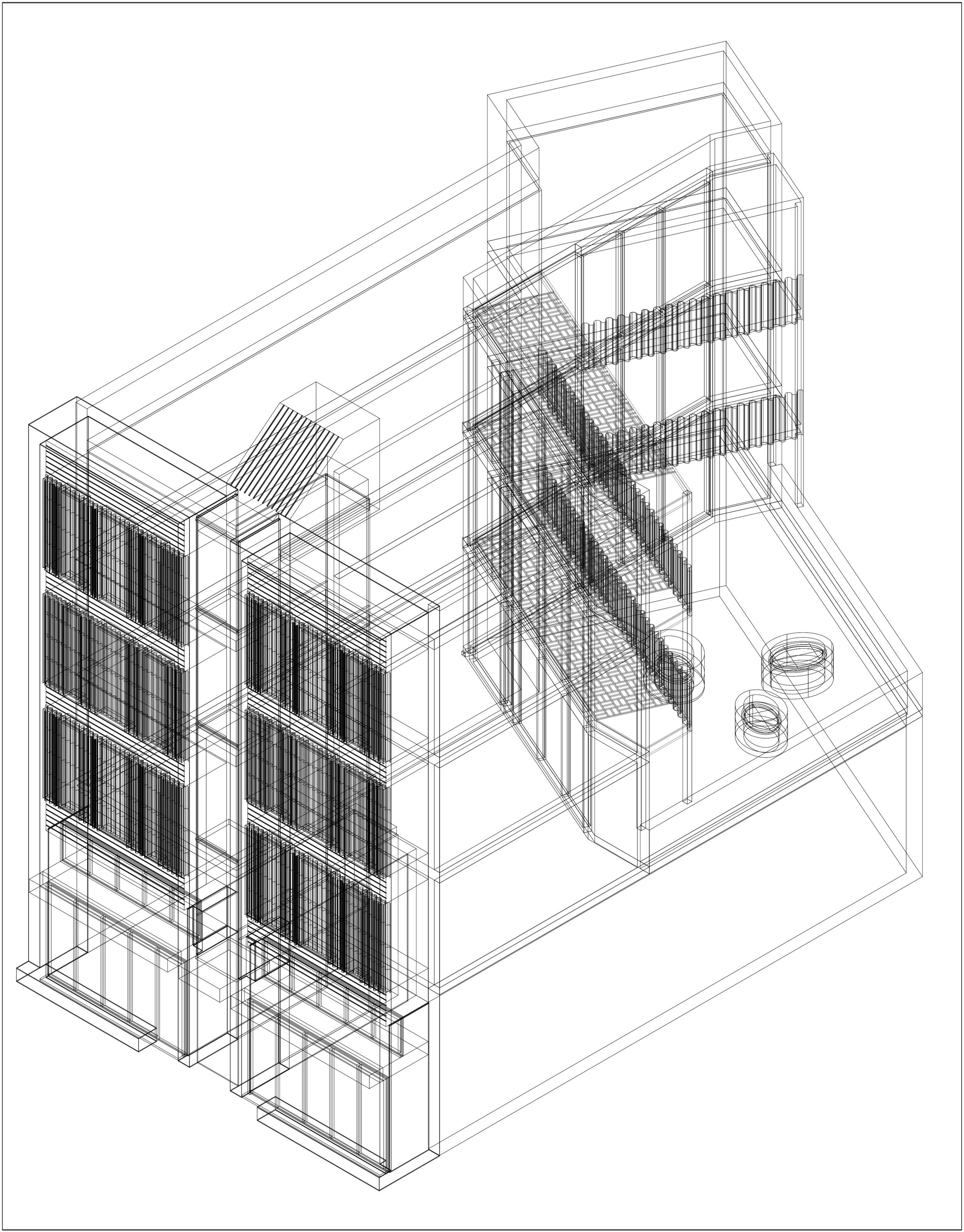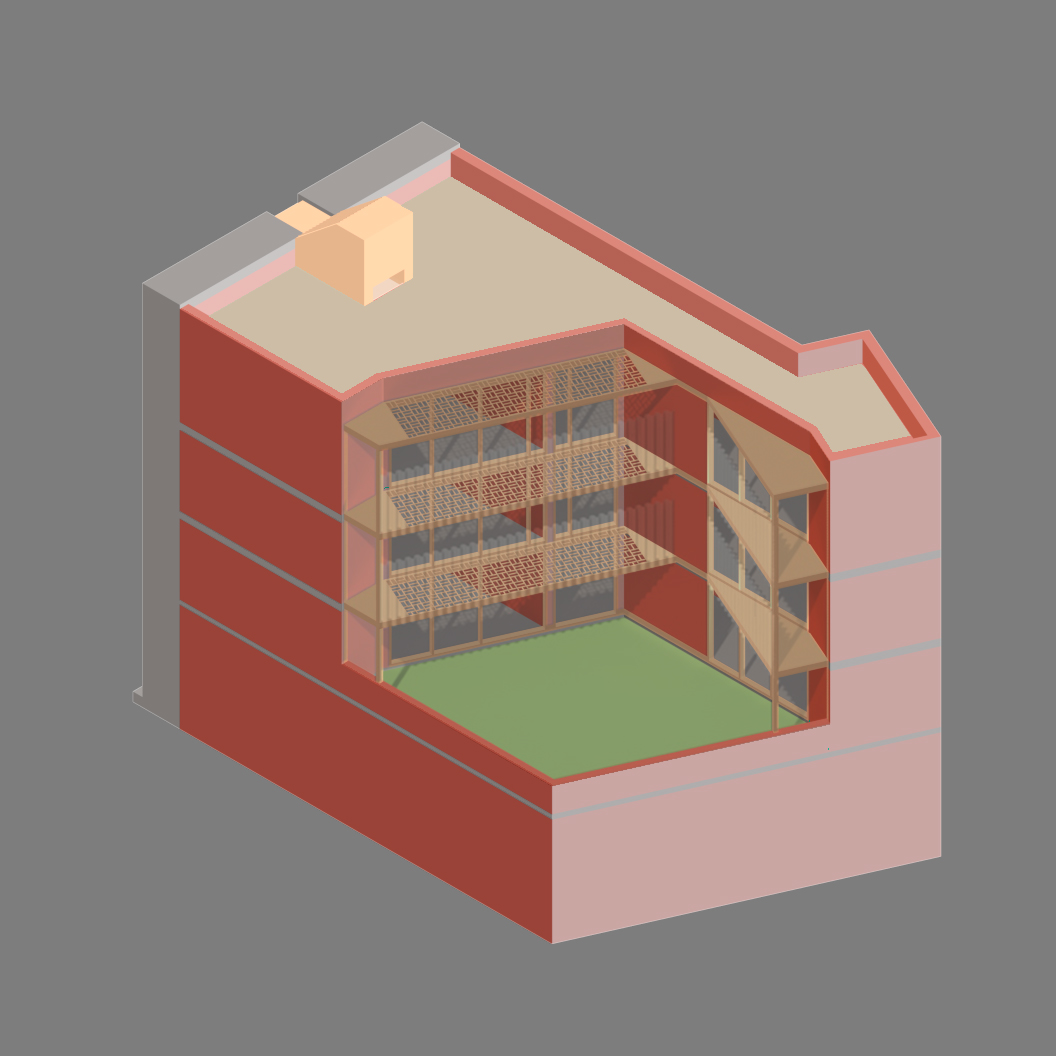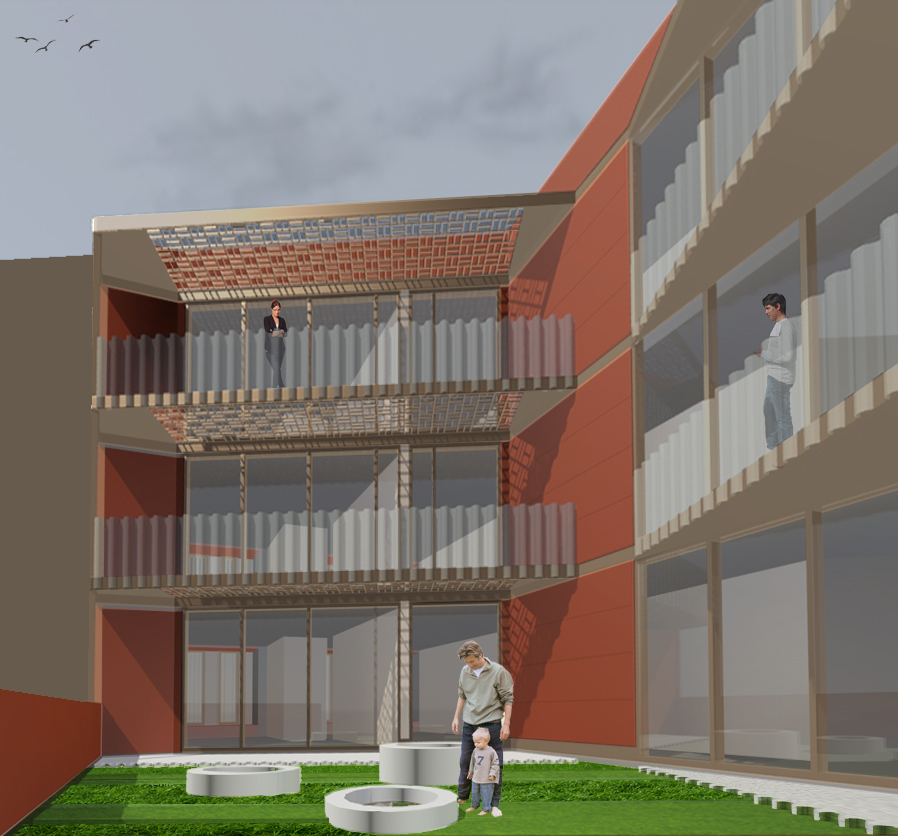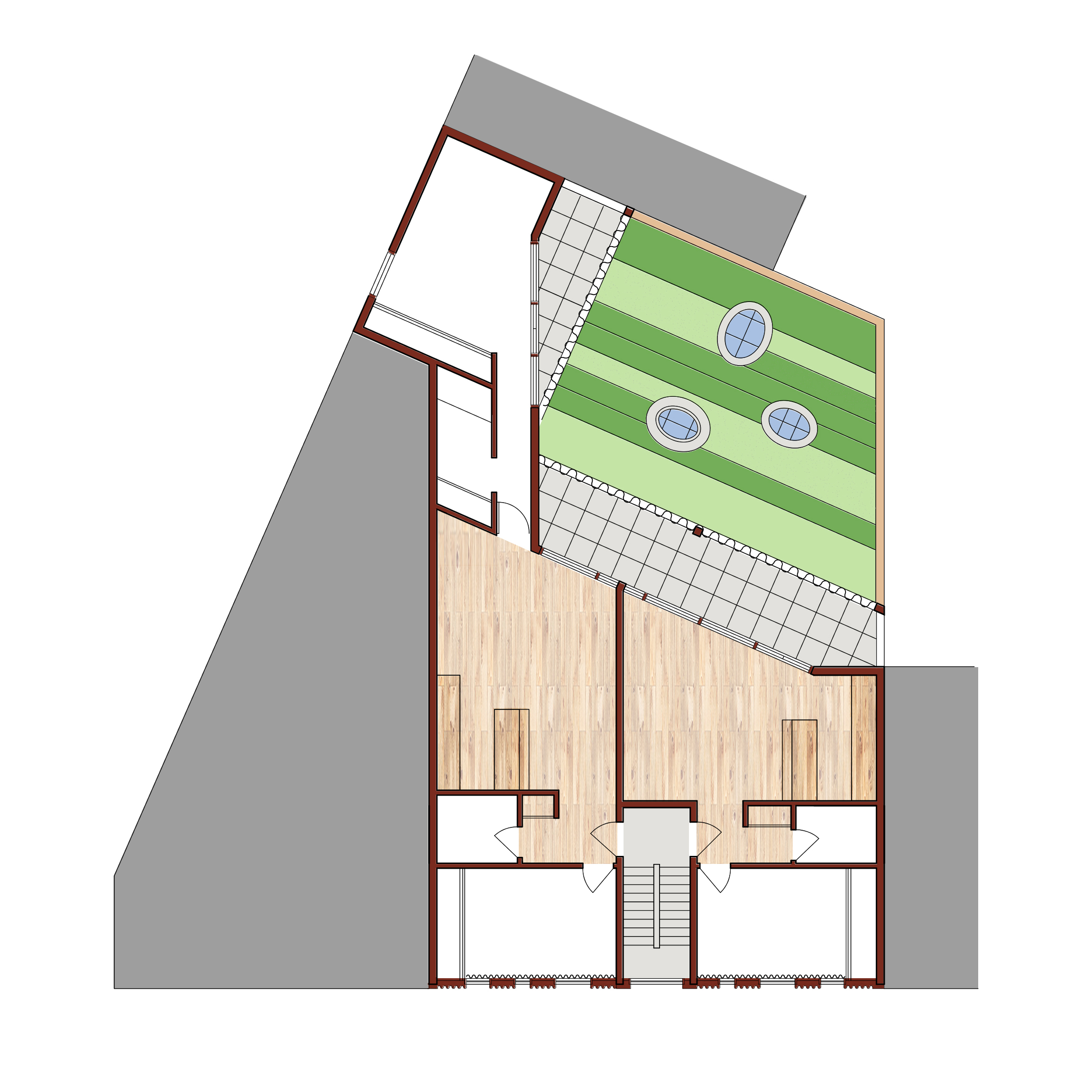Washington Ave Curtain Call
New Mixed Use Residential Building - 2015
Washington Ave curtain call… The project started with an odd shaped lot which has two street exposures. The client had the following priorities: keep the ground floor commercial space flexible for the new entrepreneurs coming into the neighborhood, keep the cost of the new building down, and obtain the adjacent lot to make for a more sell able development. All of these things were obtained.
The focus was on the envelope. The face, the entry, expressed the two lots to accommodate the client’s negotiations with the adjacent partner. The face was made to be like a curtain with the use of a terracotta panel system. The curtain offered another face to the typical grids of existing masonry context and the new metal and glass buildings being built in the area. The rear yard faces were a light weight metal balcony skin which looked at a green garden carpet which all the residential tenants viewed or used. The corrugated railing edge spoke to curtain face of the building. The multiple skylight oculus in the green yard carpet brought light deep into the commercial space, the financial core of the development.

